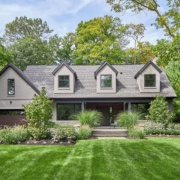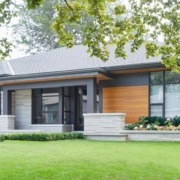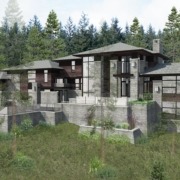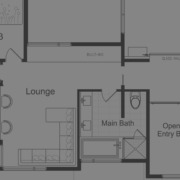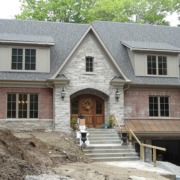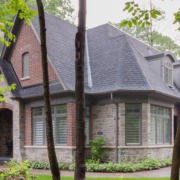What is Universal Design?
With an aging North American population, we’ve noticed an upward trend of clients looking to design homes that will accommodate their needs as they grow older. We’ve seen this referred to as “accessible design,” or an element of “aging-in-place,” but it’s most commonly known as universal design.
In a broad sense, universal design is just as it sounds: designing something — be it a consumer product, public service, or an environment — so it can be accessed and used by anyone, regardless of their age or abilities. It has its roots in the “7 Principles of Universal Design,” which were first coined in 1997 by a team of architects, product designers, and engineers at North Carolina State University. You can read more about each principle in detail here, but in sum, these principles aim to make any design as accommodating and easy-to-use to as many people as possible.
In custom home design, the principles of universal design can manifest themselves in countless ways, but some common ones include:
- A bungalow structure to minimize the need to frequently go up and down stairs. Many older families have embraced a “bungaloft” design (bungalow + loft), keeping their living space on the ground floor, and reserving the upstairs loft exclusively for guests or caretakers.
- Incorporating elevators in home designs that have more than one storey, allowing for easy movement between floors. For younger or middle-aged families who want their home to grow and age with them, we often allocate space in the floor plan for an elevator to be installed in the future, with the designated area on each floor acting as a closet in the meantime.
- Accessibility ramps for wheelchairs, walkers, etc.
- Flush entries: entryways in the home that have no height difference on either side, eliminating the need to step up or down when doing everyday activities, like moving from room to room, or using the shower.
- Beach-entry swimming pools, which replace stairs and ladders with a gradual ramp into the water, as if you were at the beach!
Click here to learn more about our custom home design process and how it aims to meet the unique needs of any homeowner!
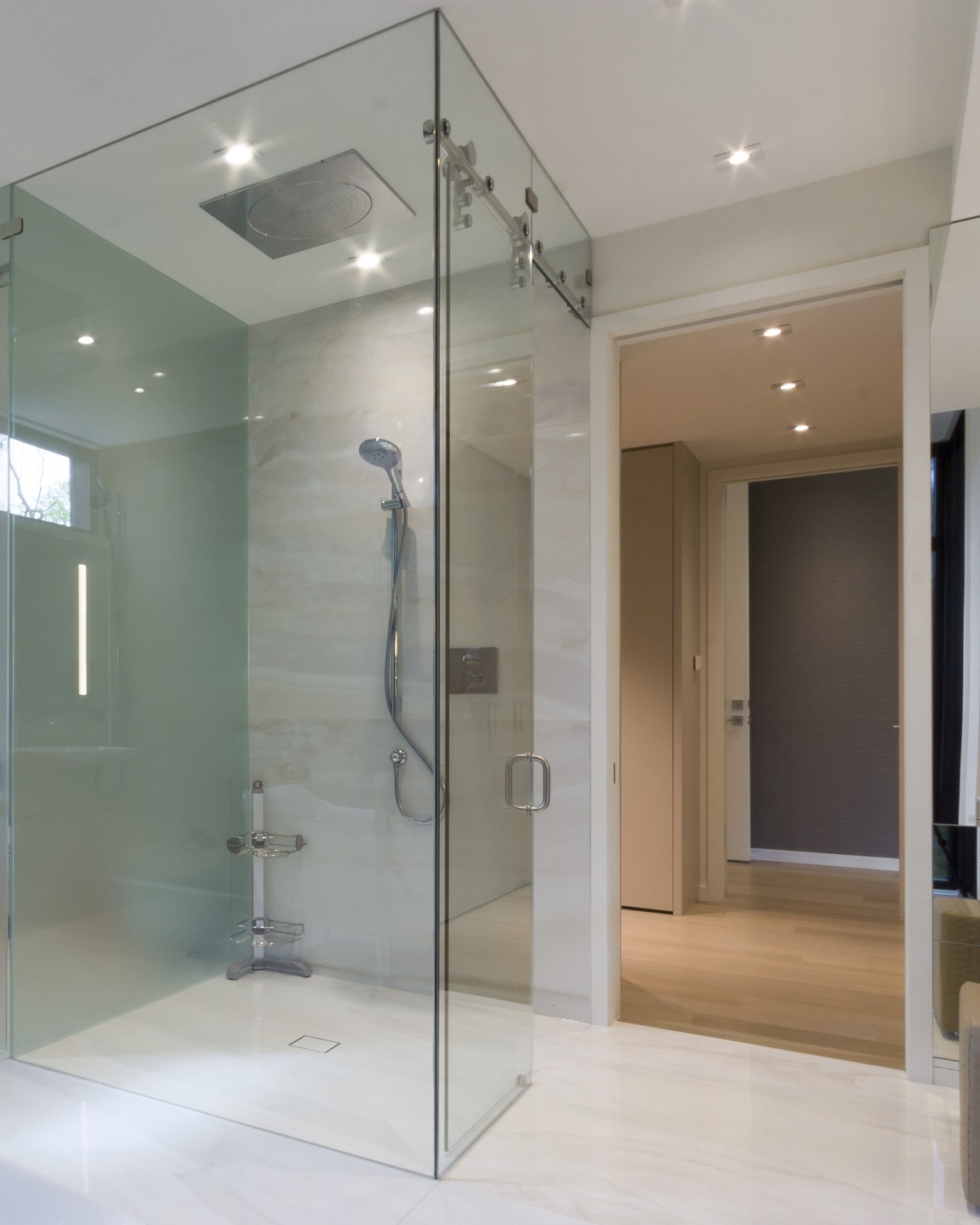 In the master bathroom of this Mineola West custom home, a flush entry makes entering and exiting the shower safe and step-free.
In the master bathroom of this Mineola West custom home, a flush entry makes entering and exiting the shower safe and step-free.
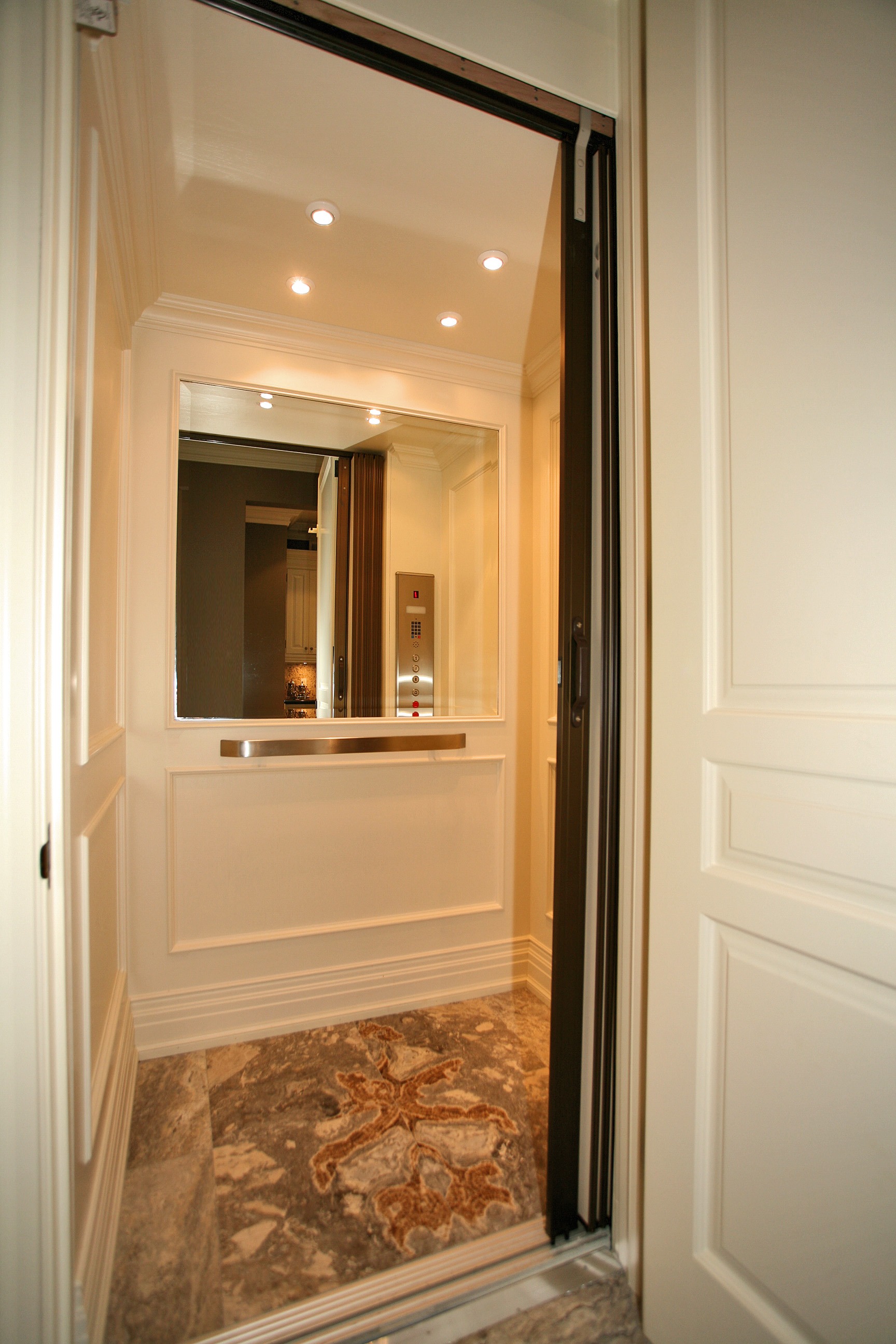 An elevator in this Mississauga custom home carries passengers between three floors.
An elevator in this Mississauga custom home carries passengers between three floors.

