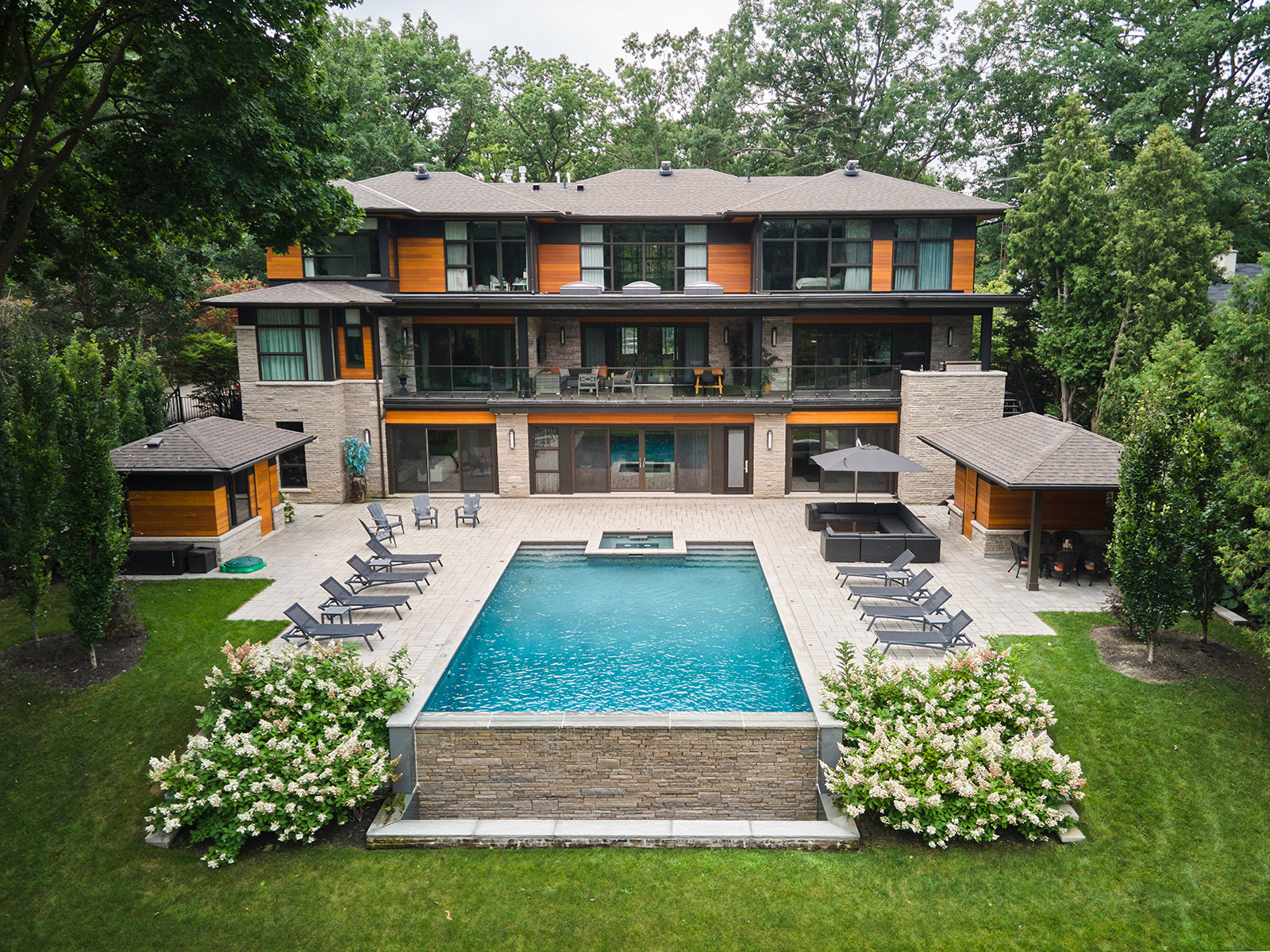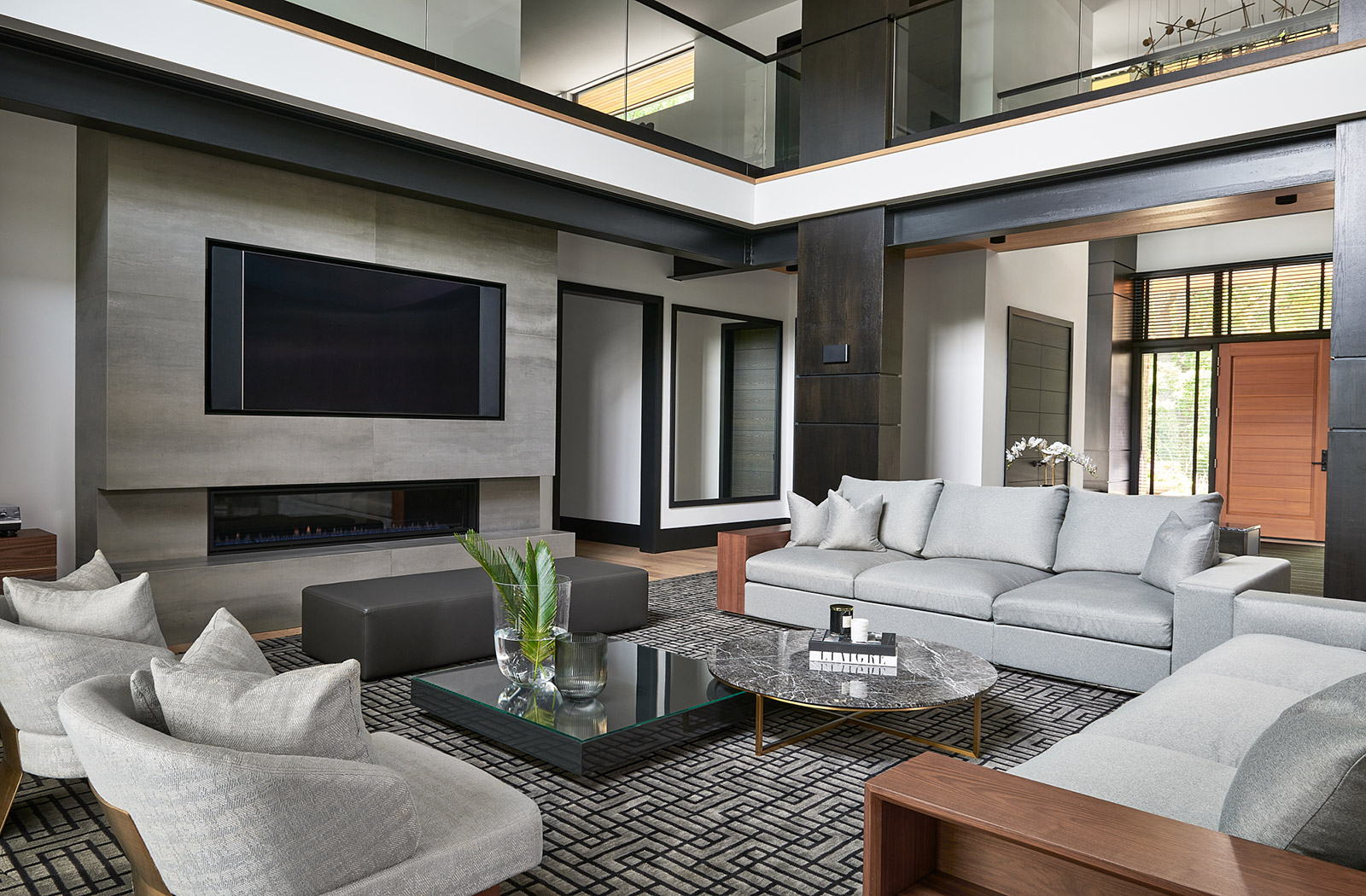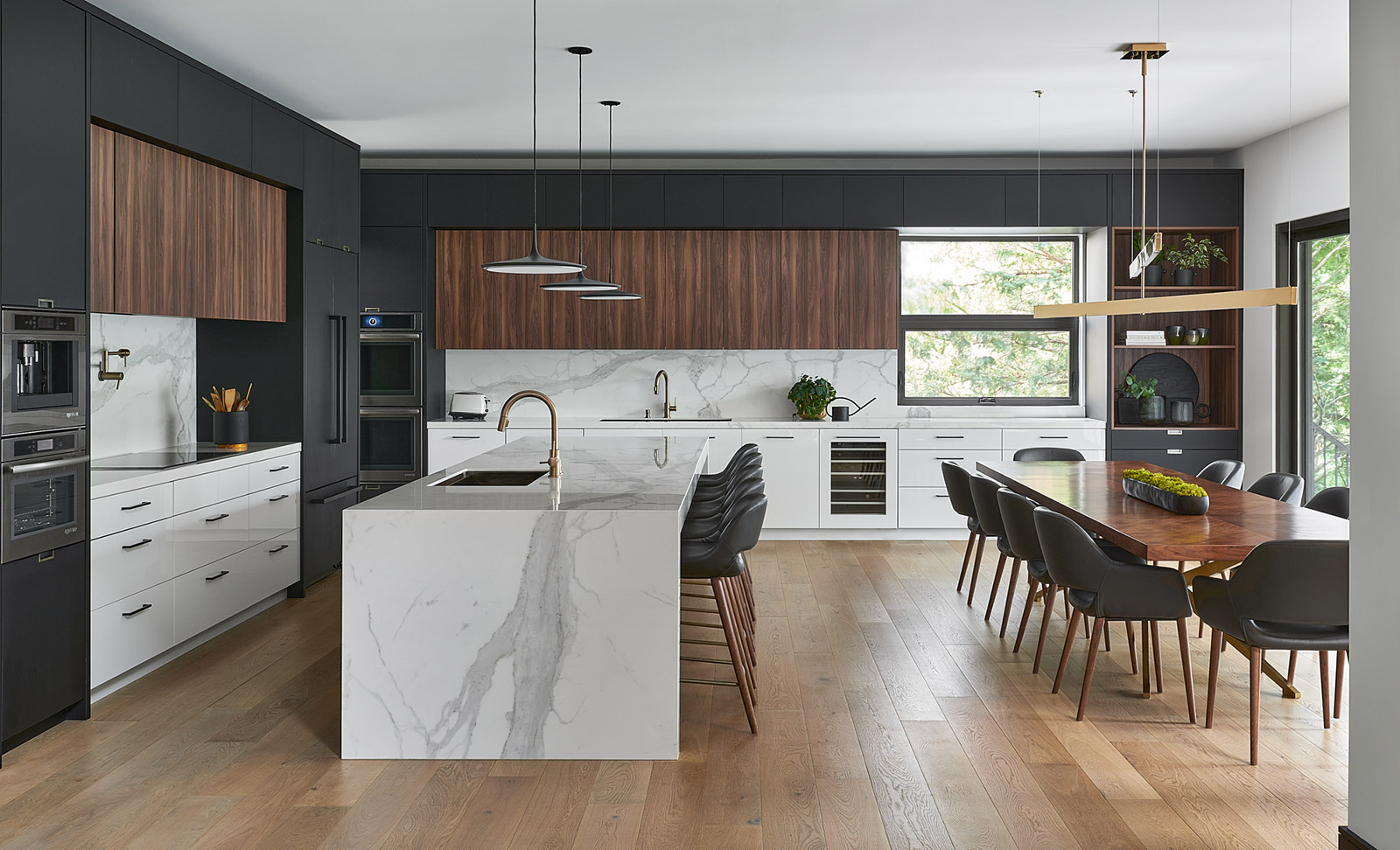The Dusk Home plays to the rhythms of family life
As disciplines go, music and architecture share a great deal in common. Both require flow and harmony. They’re at their best when their creative energy is tempered by a degree of restraint; because sometimes doing less delivers far greater impact. Like writing a song or improvising on stage, success occurs when various talents are allowed to collaborate and compose a distinct creative vernacular. The Dusk Home is a fine example of what can be achieved when balance, proportion and careful material selection take centre stage.
Canadian crooner Matt Dusk and his wife Julita Borko had a vision in mind when they approached our team to craft a home for their family, which would also include living spaces for Dusk’s mother and sibling. The singer’s appreciation of iconic American architect Frank Lloyd Wright’s prairie style and masterpieces such as Darwin Martin House in Buffalo, NY, would deeply inform the design. So, too, would their desire to ensure the 6,000 sq. ft., home would interact seamlessly with the landscape. Our Natural Modern design ethos provided the architectural platform needed to merge the residence with its topography, a sweeping west Toronto lot that rests alongside one of the city’s finest golf courses.
Ever the artist, Dusk’s focus and careful attention to every architectural detail injects a sense of passion and love into the space. As a couple, the Dusks were determined to ensure their home would be a warm and welcoming space to live, make music and share lasting memories. Honesty in material selection and engagement with the structure were an ever-present consideration, creating intrigue and interest at every turn. The result is an stunning home that exceeded their expectations.

A space to entertain and escape
That the Dusks spend much of their time entertaining should come as no surprise. Beyond co-living with multiple family members, they also welcome a revolving slate of guests. Their home would need to embody the openness and functionality of a luxury hotel, but with far greater familiarity and casual comfort. Spatial flexibility and versatility are key features of the end design.
As such, the home has multiple suite-like rooms that allow for privacy. Large bedrooms with en suite bathrooms and walk-in closets offer oases for relaxation and calm. Rooms are distanced across floors to enhance the hotel feel, while passageways take the family and their loved ones on a journey through the space, moving from one area to the next and encouraging them to enjoy and experience both the materials and the home’s singular design details.
Common areas such as the double-height living room and expansive kitchen provide opportunities to interact and live life to its fullest—or to cater to dozens of friends, family or musical collaborators. Perhaps all at the same time, depending on the night. A wall of retractable glass doors connects the lounge to the deck and pool.
An important detail can’t be overlooked: the fountain that greets visitors as they enter the foyer is a nod to one that Dusk’s father kept in the singer’s childhood home. Then, a surprise. The foyer’s low-hung ceilings suddenly open for a dramatic reveal of the soaring living room. The open-concept space is awash in natural light that pours in from floor-to-ceiling windows; they form a clever connection to the outdoors.

A home for life
Considered use of stone, steel and wood on the façade bring a unique aesthetic to the property, while pitched rooflines and evocative detailing add a sense of grandeur. The objective was to create a dialogue with the surrounding tree-lined streets, which also play host to countless families. As such, the architectural stylings create a clear statement of identity and intention, but without hiding behind the aloof veneer that overshadows so many grand homes.
All pathways through the home eventually lead to the outdoor living spaces, where natural materials and well-considered landscaping provide an idyllic backdrop for music industry gatherings or children’s birthday parties. The infinity pool, wood-clad shelters and an inviting second-storey balcony offer points for relaxation and entertaining in tune with the Dusks’ goal to build a house that offers four-season enjoyment.
These leisure elements interplay effortlessly with the landscape. The magic in the design is a manicured aesthetic that can just as easily transform into a play place dotted with trucks, hula hoops and soccer nets. Again, the Dusks were determined to ensure that their outdoor spaces would be as free and open as those inside. From their choice of foliage to the inclusion of expansive, child-friendly living areas, their passion for togetherness and disdain of pretense sings across the property.
They endeavoured to build a home for their family to thrive—one that could also encapsulate a warm embrace of architecture’s past, present and future. In that sense, they Dusks have delivered a performance for the ages.

The David Small Design Team
Contact a member of our team today to learn more about our custom home design process and how we can transform your lakeside property into the perfect family getaway.


