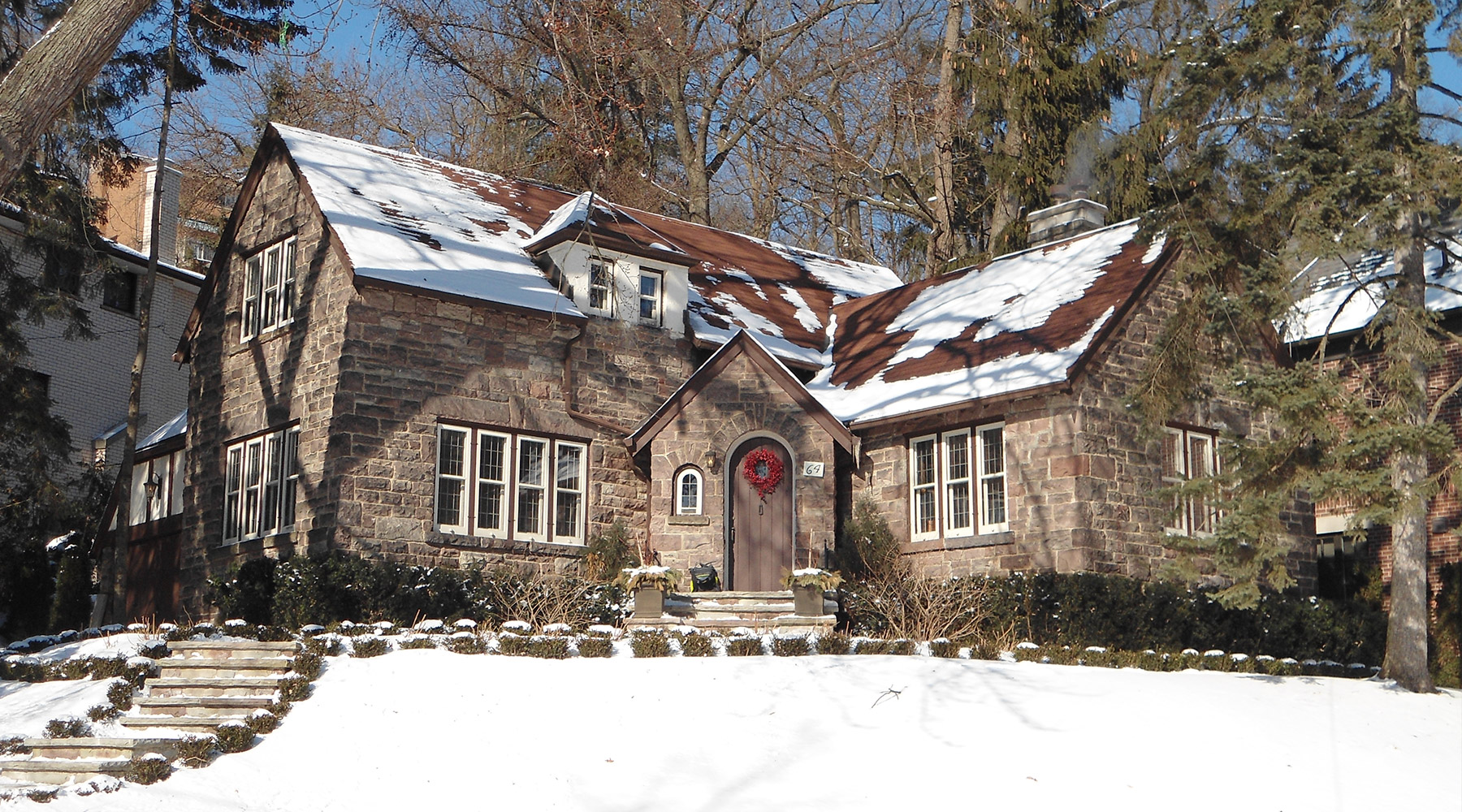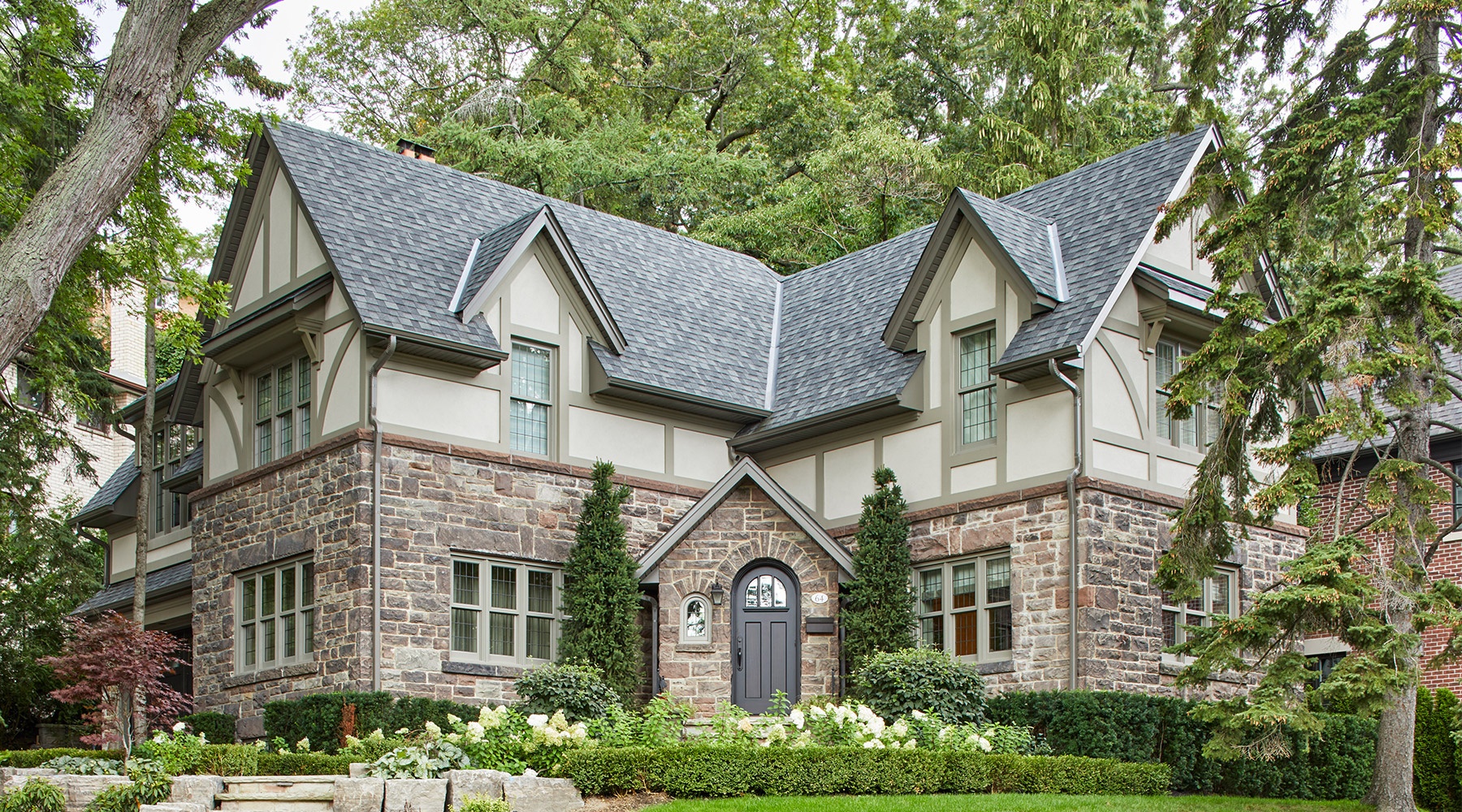Traditional, Renovation
The Tudor Renovation
BEFORE 2,100 AFTER 2,600 SQ. FT. | Etobicoke, ON | Completed 2016
Call 905 271 9100
Or Email us!
The proposed expansions and reconfigurations to this home’s second storey and rear amounted to just under 500 square feet. However, in a mature neighbourhood with lots of established character, even the smallest of changes can have a huge impact.
It was crucial for the design to blend as seamlessly as possible with the rich history and character of the existing home and surrounding area. The home’s tudor-esque style was maintained in the addition, and complemented by a softer colour palette, resulting in a facade that appears as a refreshment of the original home’s charm, rather than an overhaul. The massing itself utilizes steep-pitched rooflines and expands on the existing gables, giving the home presence and curb appeal on its lush corner lot without being overpowering.


See more of our work and get inspiration for your next custom home design project. Whether it’s modern, traditional, transitional or a renovation, let us help.

 French Classic Scroll to top
French Classic Scroll to top