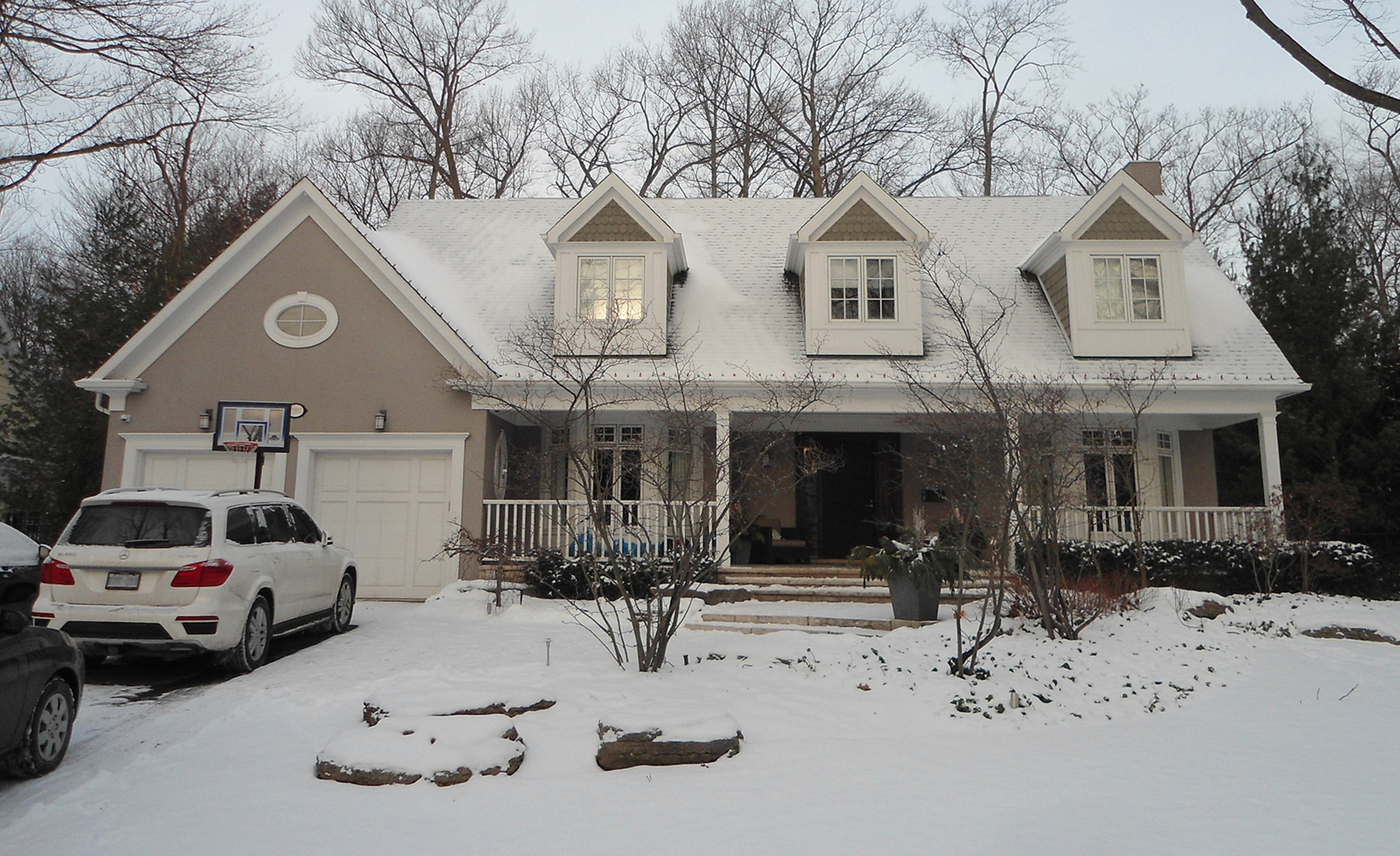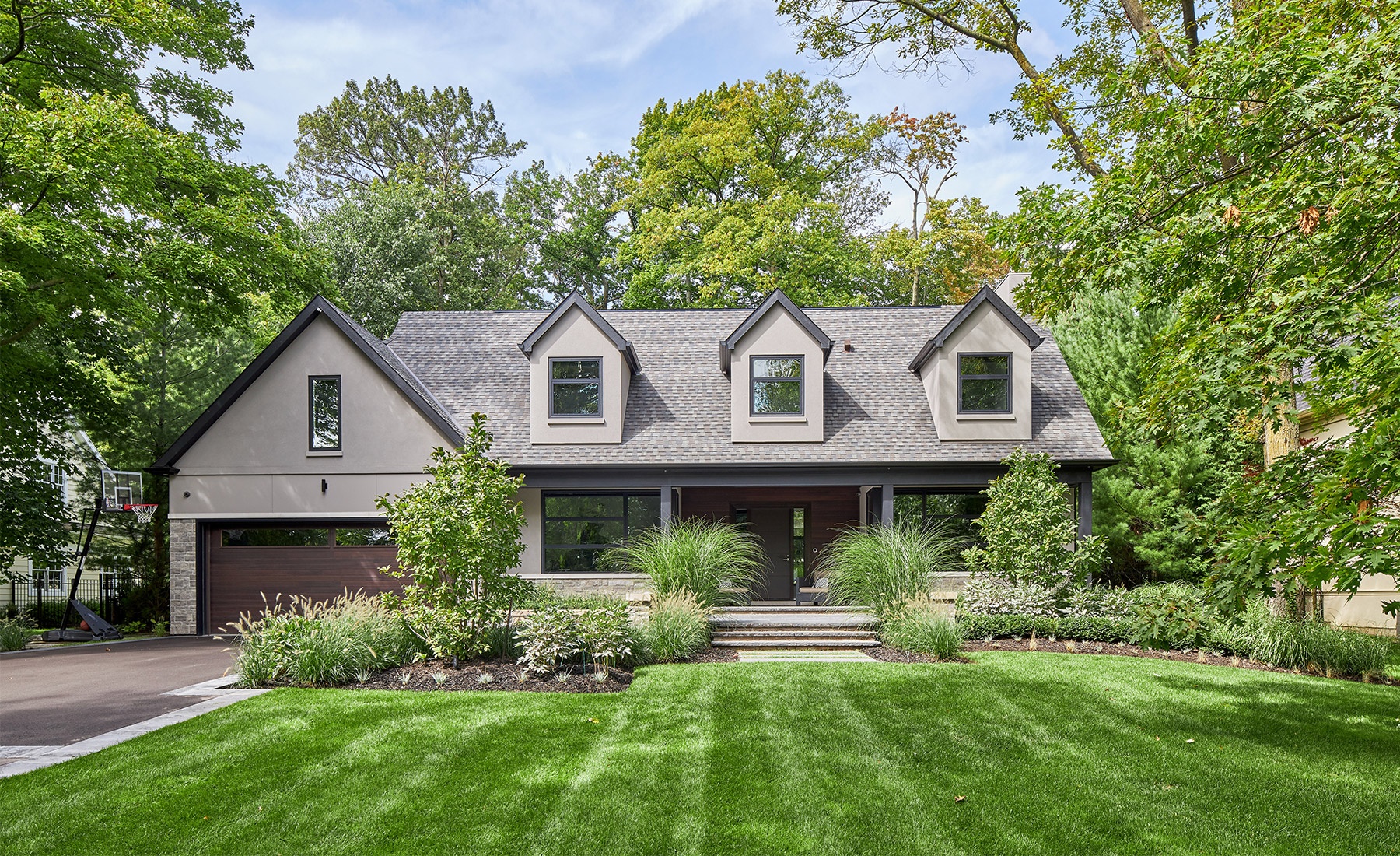Transitional, Renovation
Modern Upgrade
4,500 SQ.FT. | Mississauga,ON | Completed 2018
Call 905 271 9100
Or Email us!
Our client came to us with the request to apply a more modern aesthetic to their traditional ranch style home. On the exterior, we maintained the existing shape of the home, but applied materials and windows in a more contemporary way. Corner windows were added to the rooms flanking the front entry. The dormers were modernized through the application of stucco and a simplified roof detail. A sleek stone skirt was added, with neutral stucco applied to the rest of the exterior. Dark stained wood was incorporated into the design with an oversized garage door and wood siding applied to the portico at the front entry.
On the interior, our client wanted an open concept layout. Walls were removed, windows were enlarged and some rooms were re-positioned for enhanced functionality. The white colour palette mixed with black-framed windows and warm wood flooring and furnishings work together to create a clean modern aesthetic
Interior Design: GoGo Design
Construction: Profile Custom Homes
Photography: Jason Hartog Photography


See more of our work and get inspiration for your next custom home design project. Whether it’s modern, traditional, transitional or a renovation, let us help.

 Corner Views Scroll to top
Corner Views Scroll to top