Process
Below are the design drawings of David’s House. Interact with the each elevation and floor plan to discover the inspiration behind the design.
Front Elevation
Hover over numbers for more information
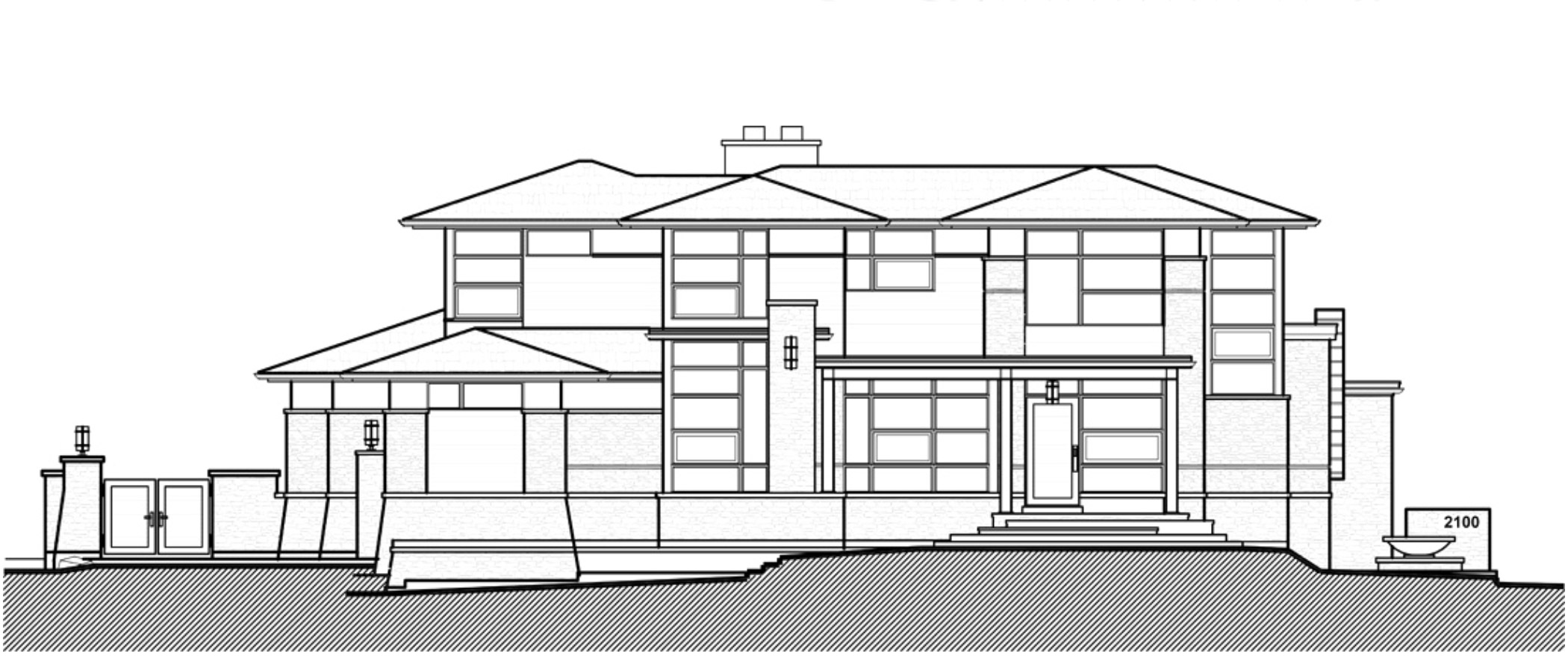
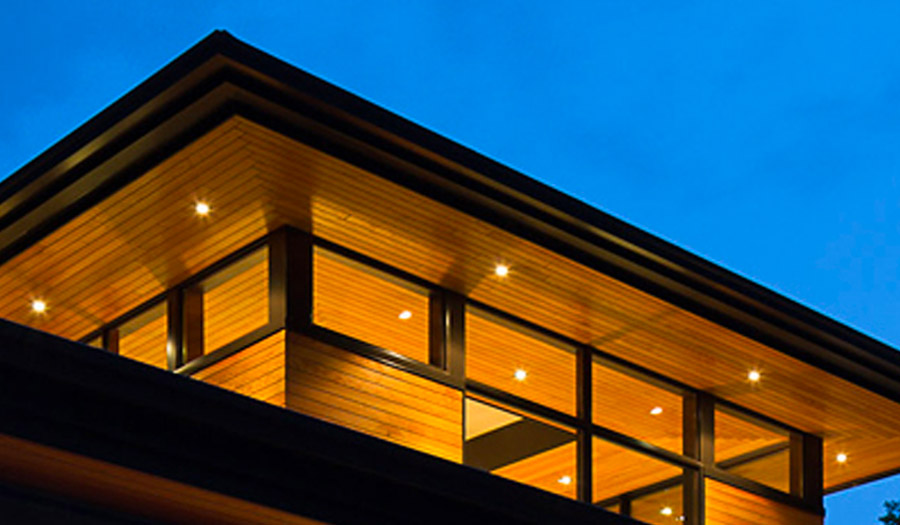
Wood Accents
The material palette is a mix of opposites: rustic stone juxtaposed against the smooth, refined elements. The light colour of the wood emphasizes the architecture of the house. Douglas Fir was selected to reinforce the horizontality of the design, as it’s a tight, straightgrained wood.
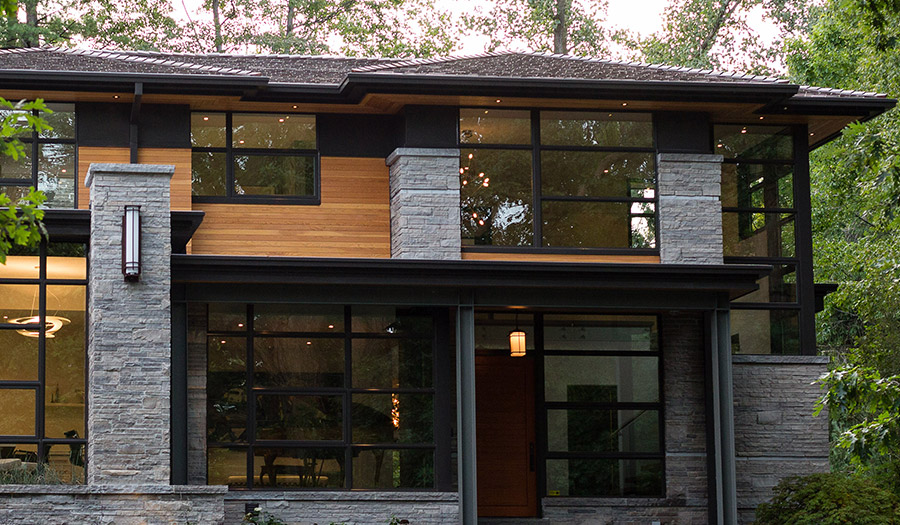
Horizontal Lines
Designing a home that is “of the land” was a key element of the design intent. Horizontal lines were used to ground the home to the property; from the extreme horizontal roof design to the orientation of the windows, Douglas Fir siding, and ledge rock.
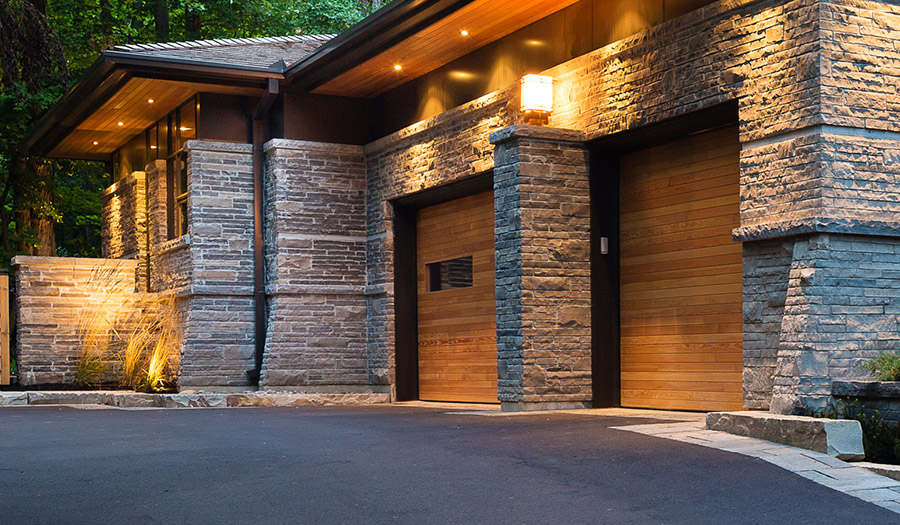
Angled Walls
Angled walls help to anchor a building to the land, contributing to the organic nature of the design. This gives the illusion that the home has risen from the land, in harmony with its surroundings. We were inspired by Frank Lloyd Wright’s Taliesin West when designing the angled walls.
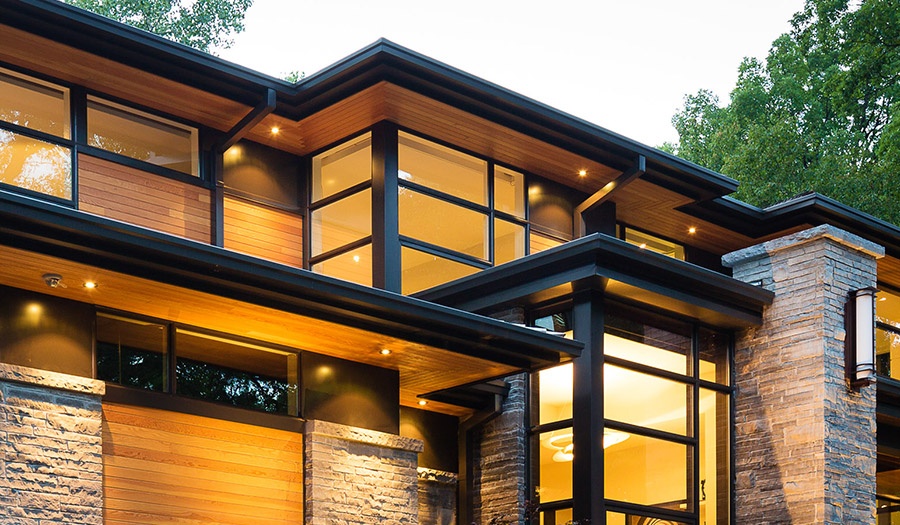
Corner Windows
Corner windows were incorporated in as many spaces as possible. Corner windows are an architectural tool that connect the interior to the exterior. They remove barriers and broaden the view. Frank Lloyd Wright’s “Falling Water” was the inspiration for the prominent use of corner windows.
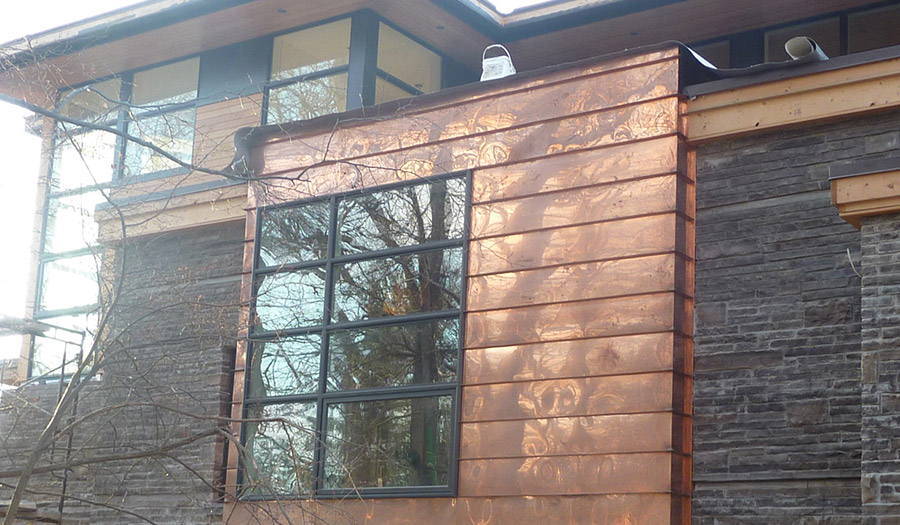
Copper Siding
The vast majority of the home is made up of stone and wood. Copper detail adds an element of interest. Its function is to enclose the pop out bay created by the extra deep kitchen counters, but the resulting impact adds to the character of the house. Copper is a material of the earth. It will age and mature with the home.
Rear Elevation
Hover over numbers for more information
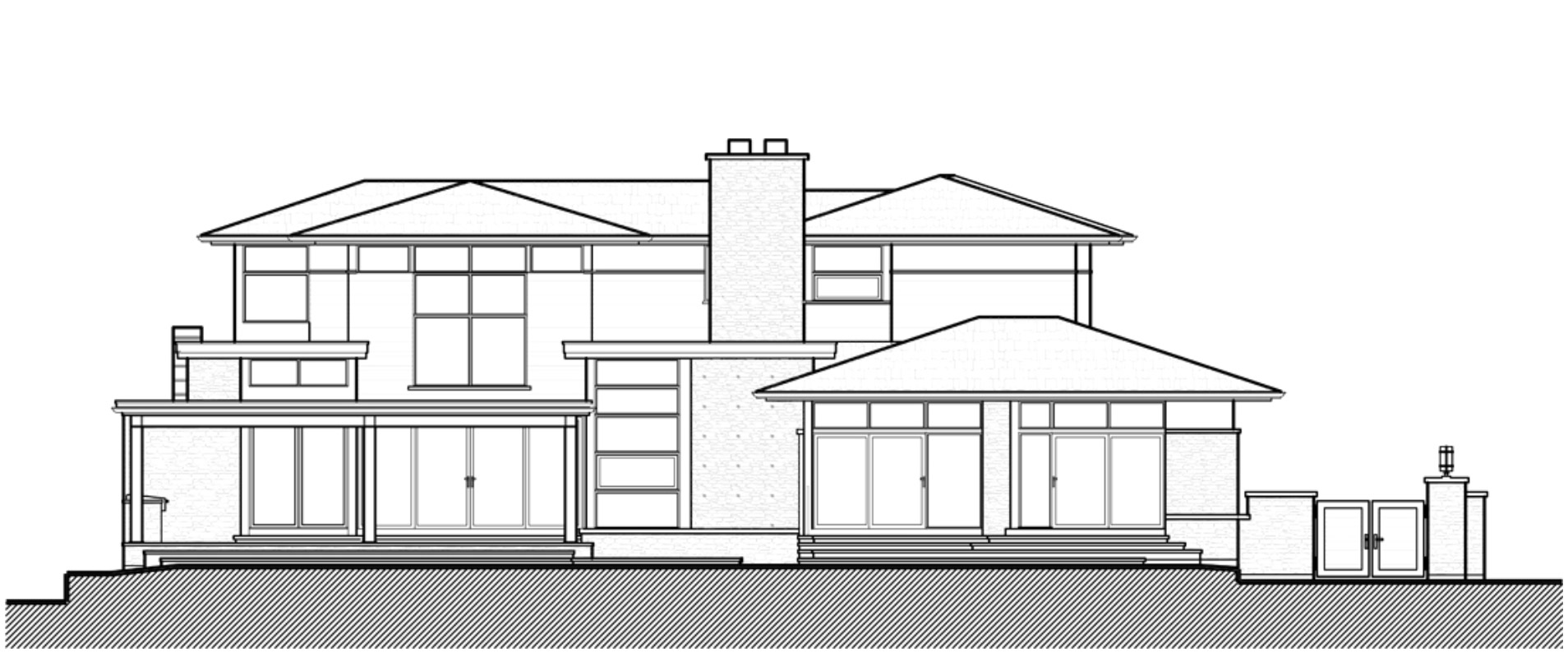
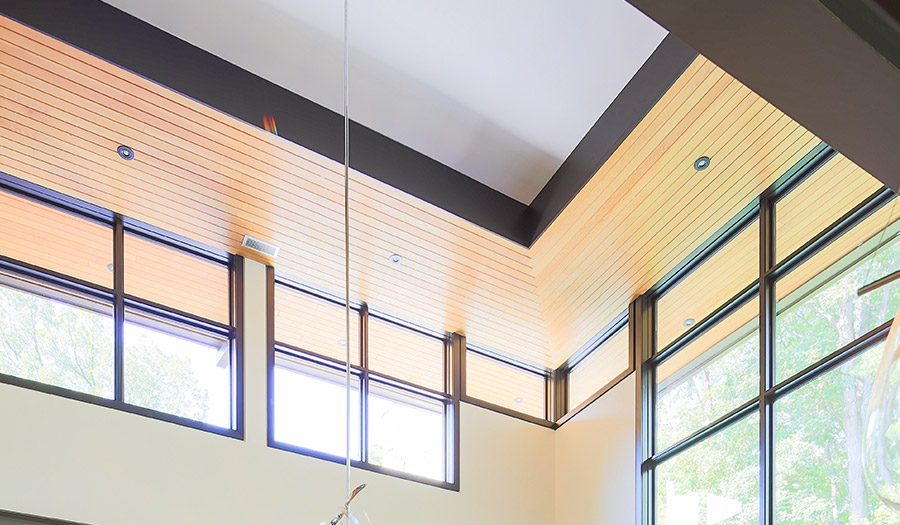
Floating Roof
The visual impact of the roof was maximized by disconnecting it from the walls. This was achieved by only having dark metal plate or window touch the soffit; the stone never touches the soffit. This creates the illusion that the roof “floats” above the house.
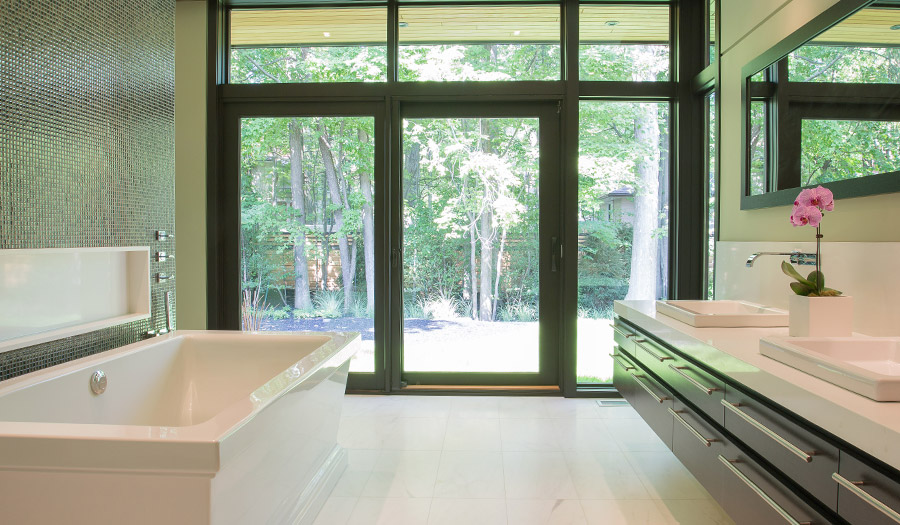
Floor-to-Ceiling Glass
Glass is a key material used in the design of modern homes. It was central in achieving our mission of bringing the outdoors in. Floor to ceiling glass windows was used in the large great room, as well as more intimate spaces, such as the master bedroom and ensuite.
Ground Floor Plan
Hover over numbers for more information
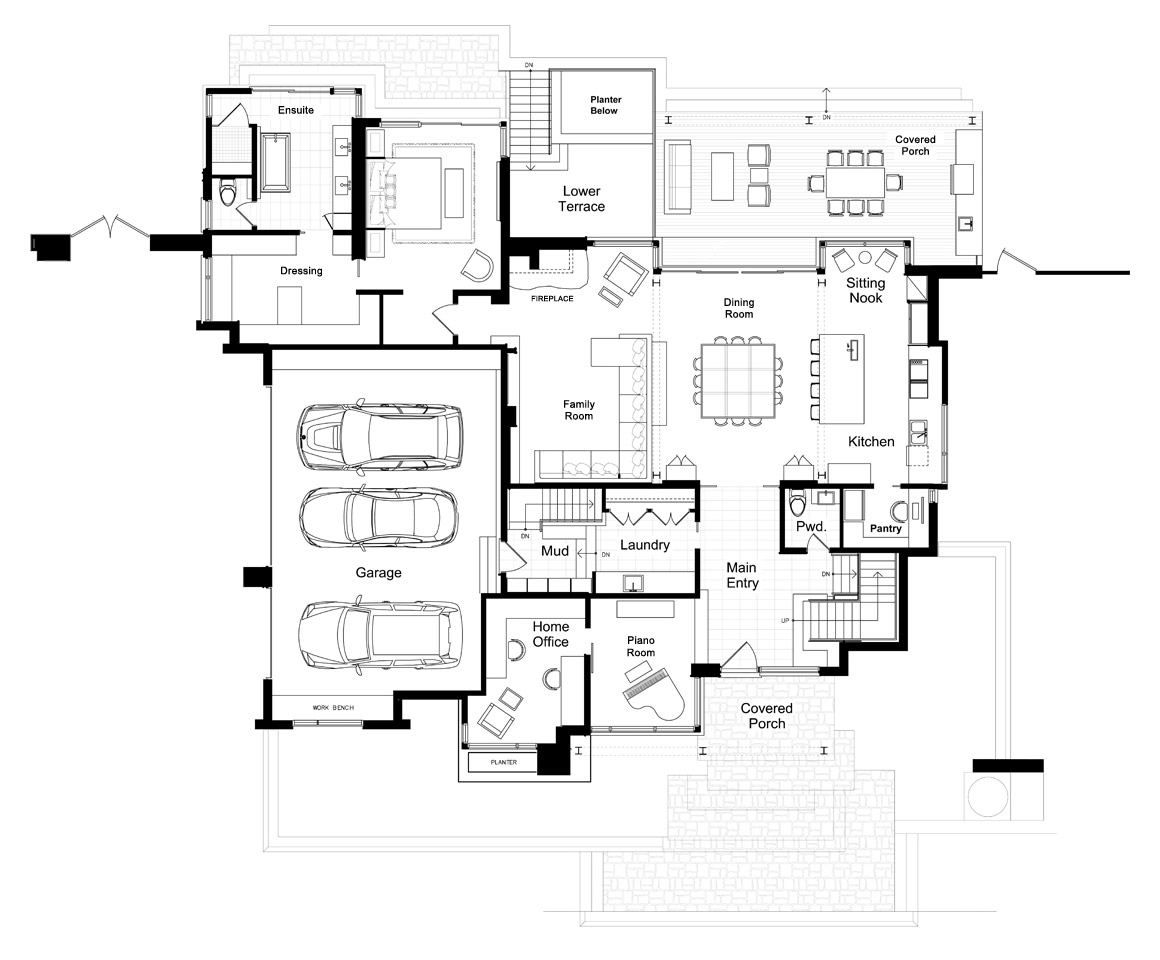
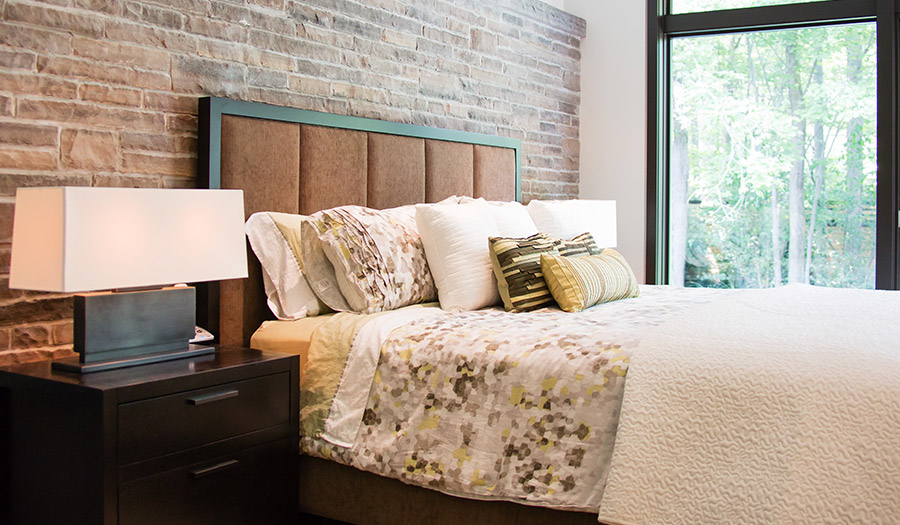
Master Bedroom + Ensuite
The master bedroom and ensuite exude a feeling of tranquillity. For David, he wanted to enter his bedroom and be brought back to the serene resorts he’s visited around the world. The ensuite’s mosaic tiled wall was inspired by a gold mosaic wall in the lobby of the Four Seasons Costa Rica; a visually striking feature, protruding from the wall to emphasize its grandeur.
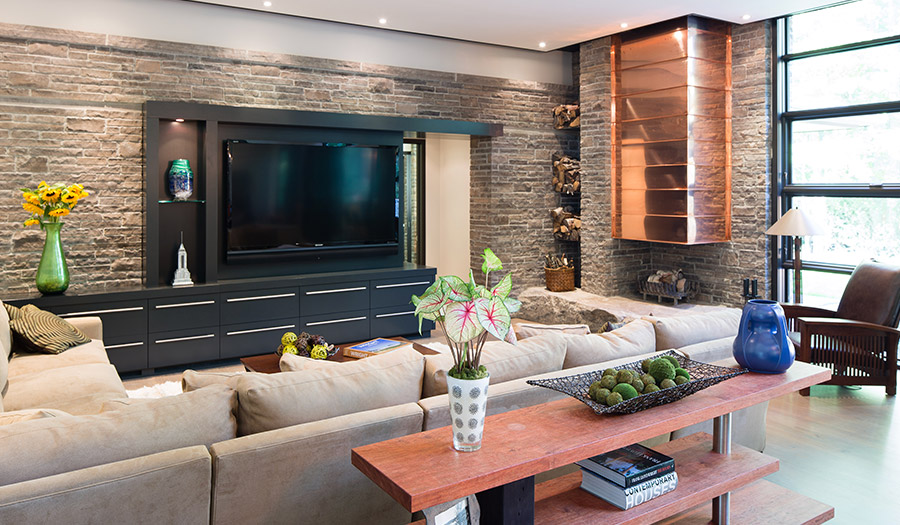
Family Room/Fireplace
David’s fireplace was inspired by nights spent around the campfire on the bedrock at his cottage in French River. He was motivated to recreate this experience in his suburban home. Taking design inspiration from Frank Lloyd Wright’s ‘Falling Water’ fireplace, David selected a rock from a quarry in French River and shipped it to his lot in Mississauga. The rock is the hearth of the fireplace. Complete with a copper clad chimney and a grate for firewood, you can roast marshmallows in the comfort of a modern family home.
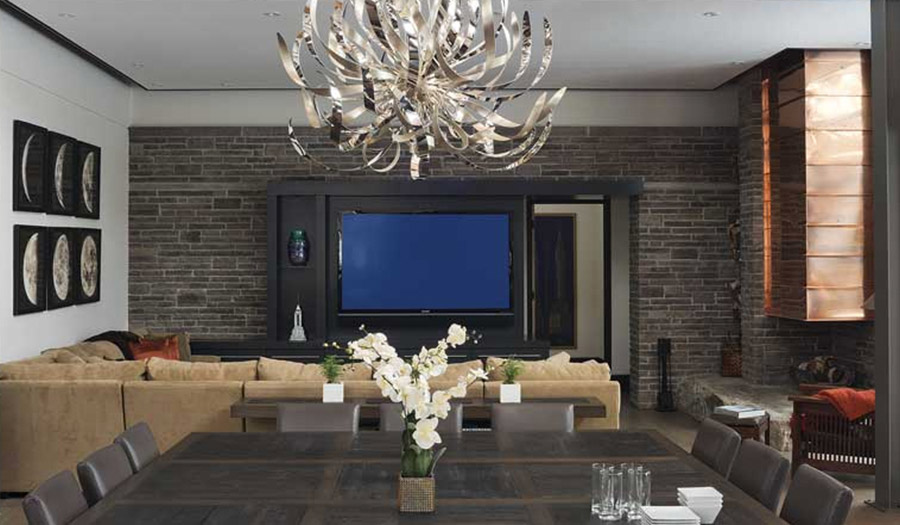
Dining Area
David intentionally designed the house without a dining room. Formal living spaces are not a reflection of his family’s casual lifestyle. Instead, he allotted a large space in the great room for a table that can seat 8 to 12 people and designed 2 builtins to replace the standard dining room hutch. David’s central focus in life is his family. To reflect this, he designed the dining table to be placed in the exact centre of the house.
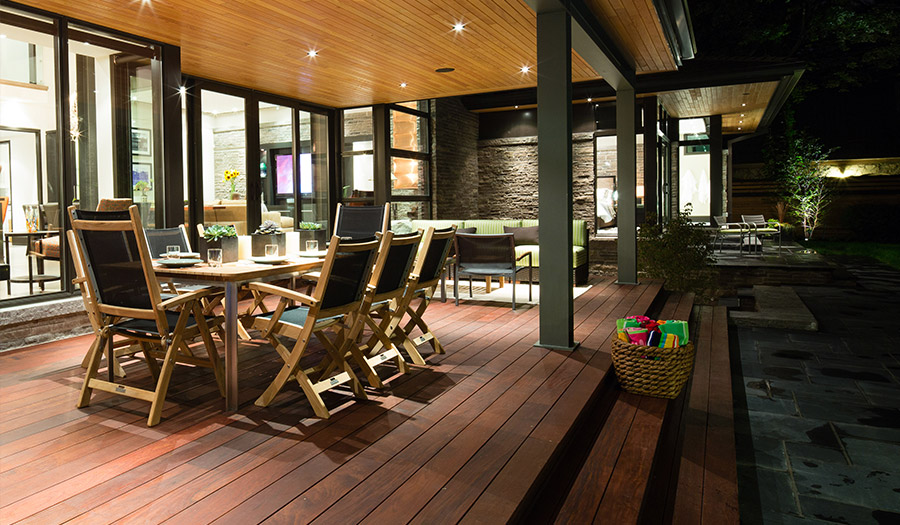
Back Porch
Cottage living was a huge inspiration for the design of this covered porch. Socializing with friends and family over a cold beer on a wood deck is a regular occurrence at the cottage. This back porch was designed with this experience in mind. Complete with a wood deck and a mini beer fridge, the back porch becomes the social centre of the home every summer.
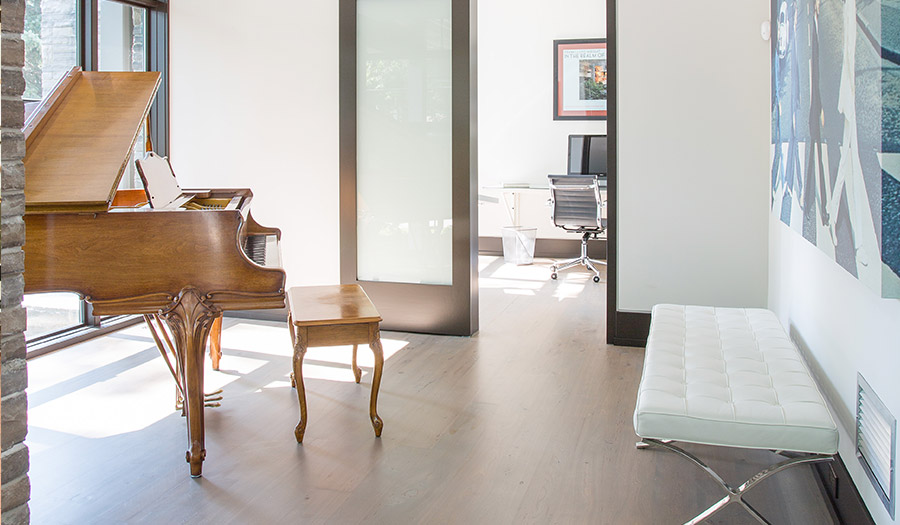
Piano Room
Without a formal living room, David needed to design an area of the home to house a family heirloom, his mother’s baby grand piano. He selected the area to the left of the front entrance, raised the floor to create 8’ ceilings and designed floor to ceiling corner windows to showcase the piano. He wanted to create an intimate space, honouring the piano’s value and meaning. When walking by the home at night the piano looks as though it’s on a stage, waiting for an audience to gather so the concert can begin.
Second Floor Plan
Hover over numbers for more information
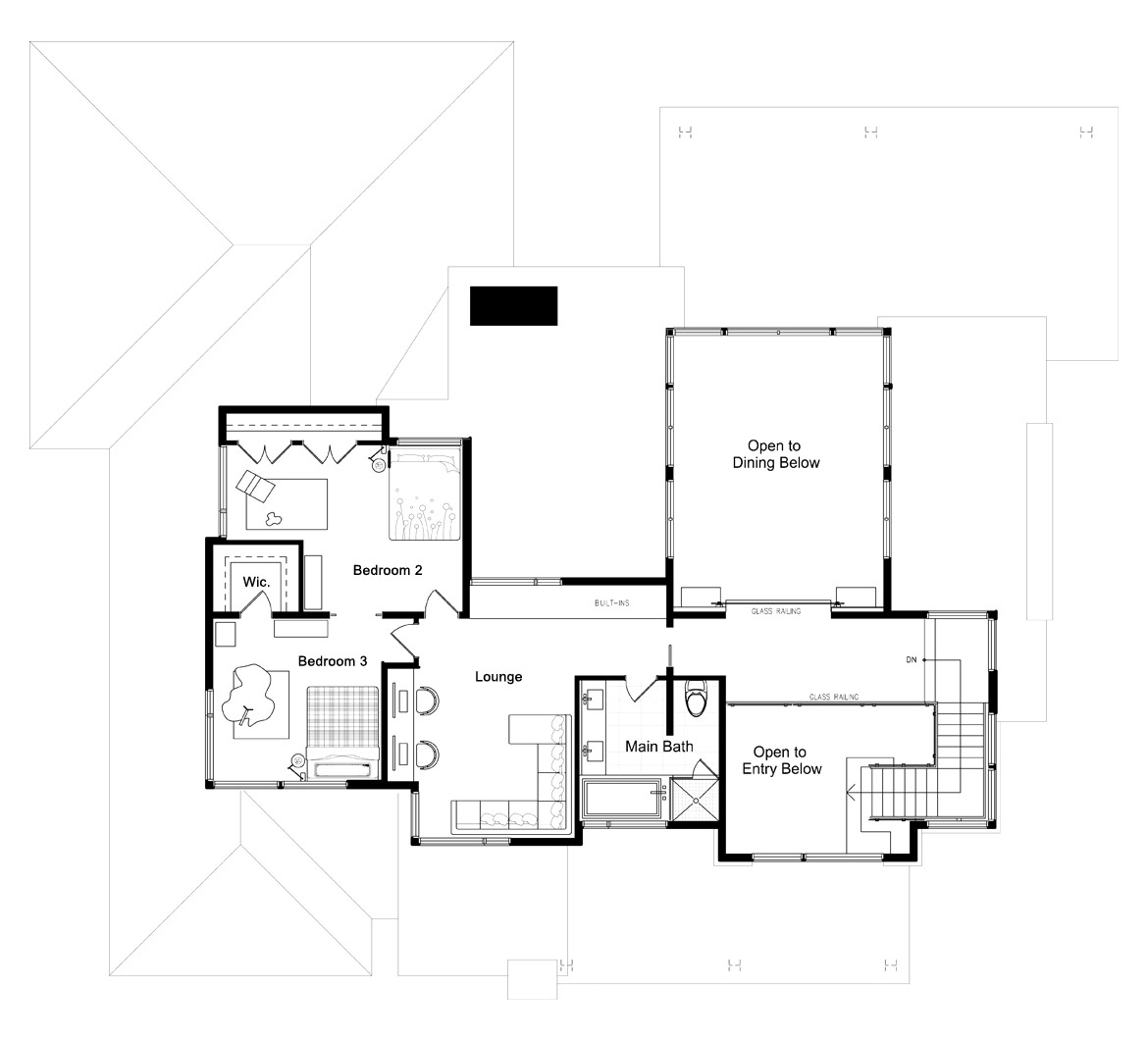
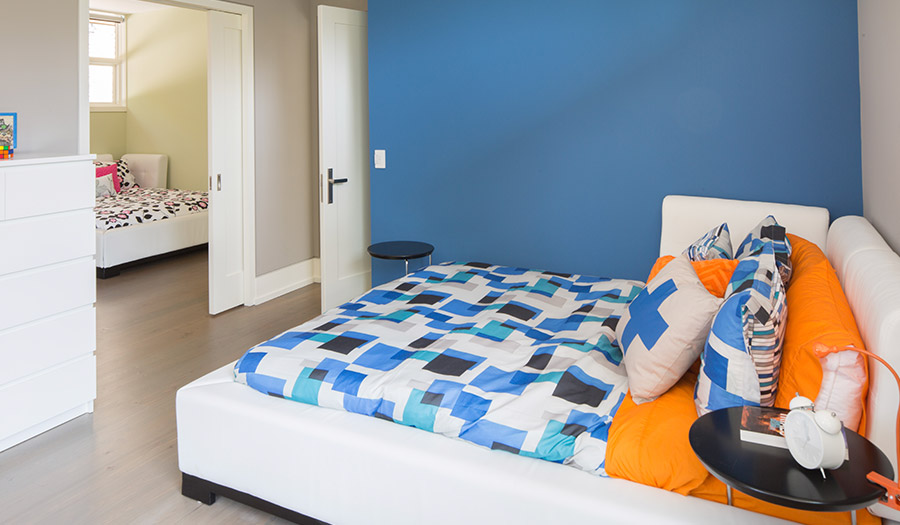
Girls Bedroom
With the desire to give his twin daughters their own bedrooms for the first time, but still nurture their close bond, David designed oversized sliding doors to separate their bedrooms. His daughters have complete control over whether they want to create one large bedroom or enjoy the privacy of individual rooms.
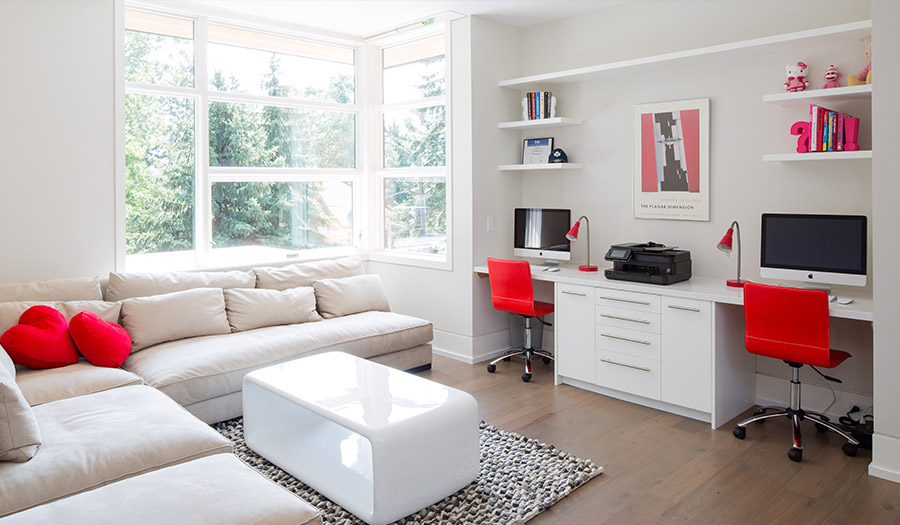
Lounge
The upstairs lounge is a place for his daughters to hang out. Outfitted with builtin desks and personal computers, this is the perfect space for doing homework, reading or socializing with friends. David was mindful to create flexibility in his design. He designed the lounge to easily convert to a 3rd bedroom that is the same size as the other upstairs bedrooms, in the event that a future purchaser would have that particular need.
Basement Plan
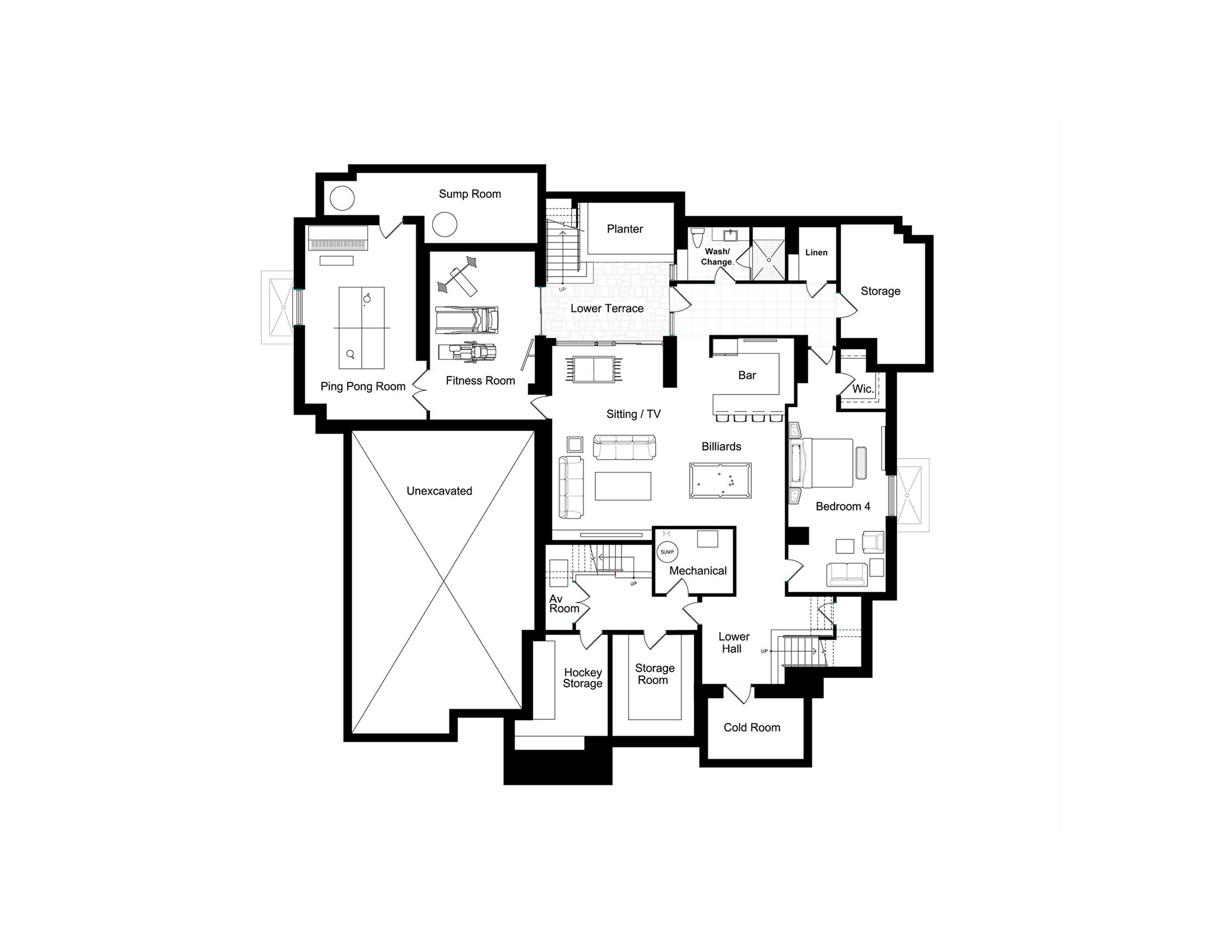
David’s design philosophy is based on organic architecture; a term coined by architect Frank Lloyd Wright.
Organic architecture is about letting the property influence the design. The design of David’s House is rooted in Frank Lloyd Wright’s Prairie Style architecture; a design style celebrated for its integration with the natural environment. Low sloping roof pitches mixed with flat roof areas, angled walls and exaggerated eave overhangs are defining characteristics of Prairie style architecture. They reinforce the extreme horizontality of the home which helps to ground the home to the property. Natural materials – stone, wood, glass – mass the exterior and further connect the home to the natural environment.
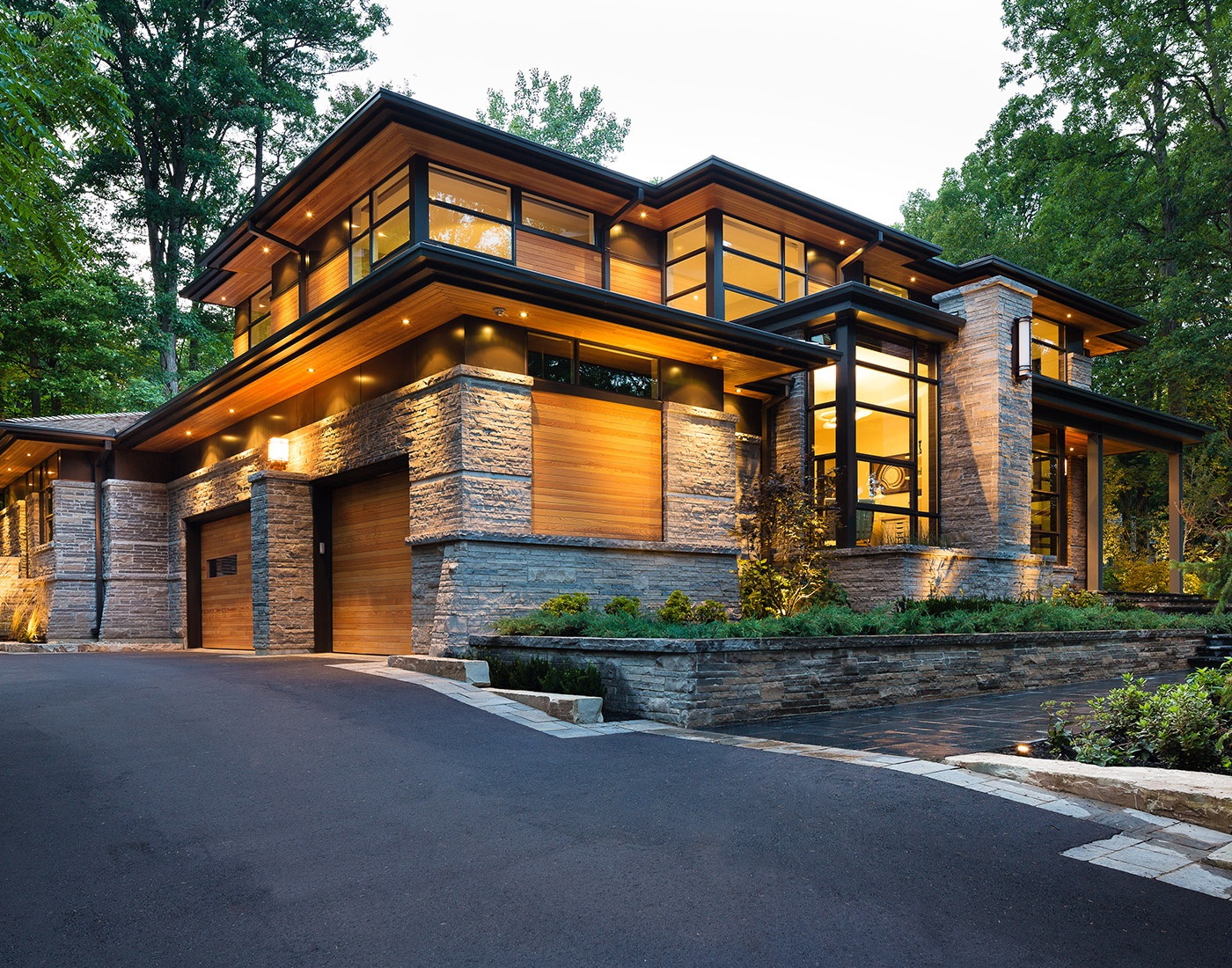
When designing the interior, David was inspired by the things that bring joy to his life – his family, his cottage, hockey – and incorporated an element of each into the details of the design: the stone hearth of the fireplace was selected and shipped from David’s family cottage, the backyard has allotted space for a skating rink, and the oversized sliding doors that separate his twin daughter’s bedrooms lets them enjoy a shared space or private bedrooms. These are elements totally unique to the family and an integral part of creating a custom home.
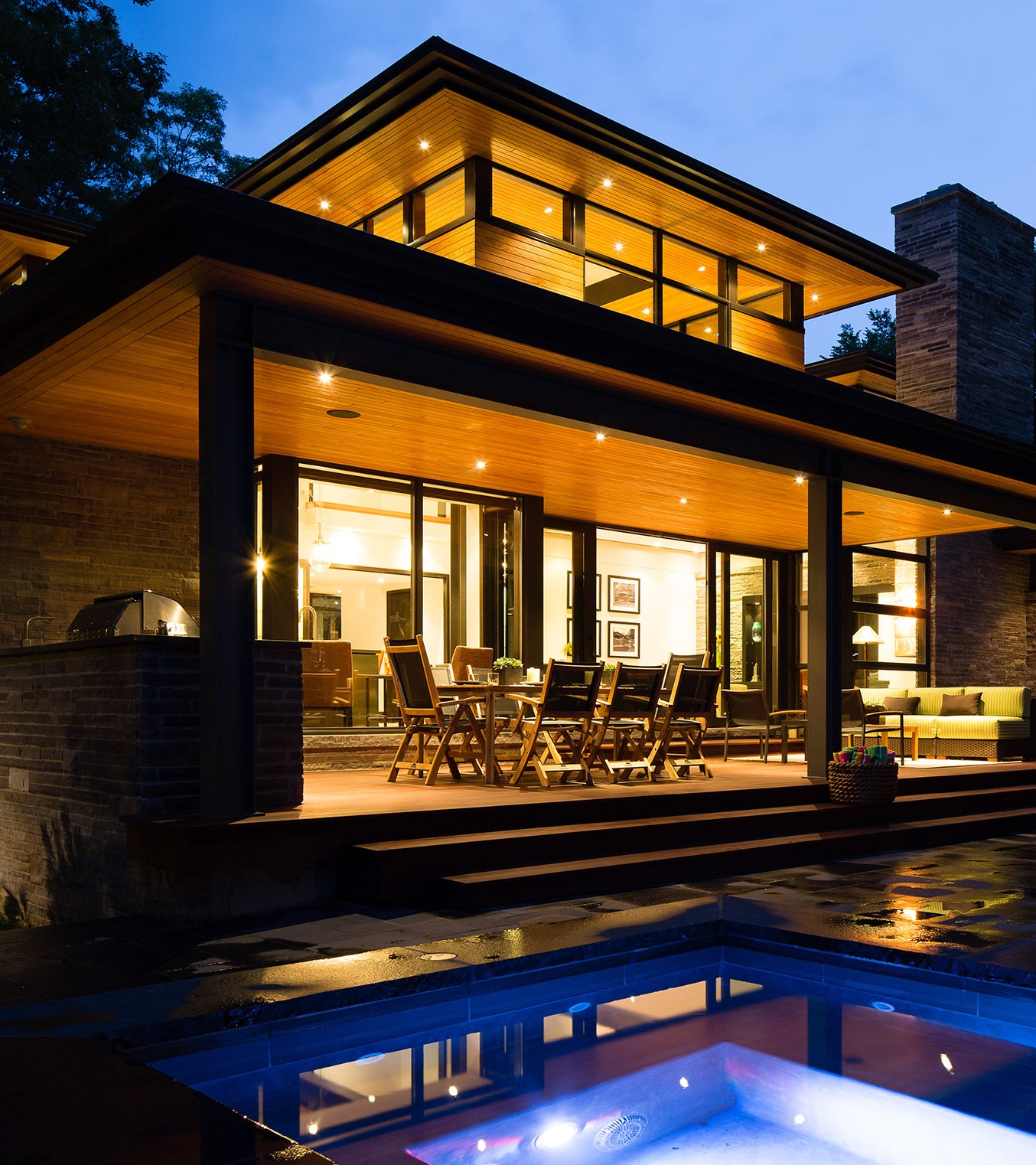
Interested in working together?
Find out what we can do to make your dream home a reality
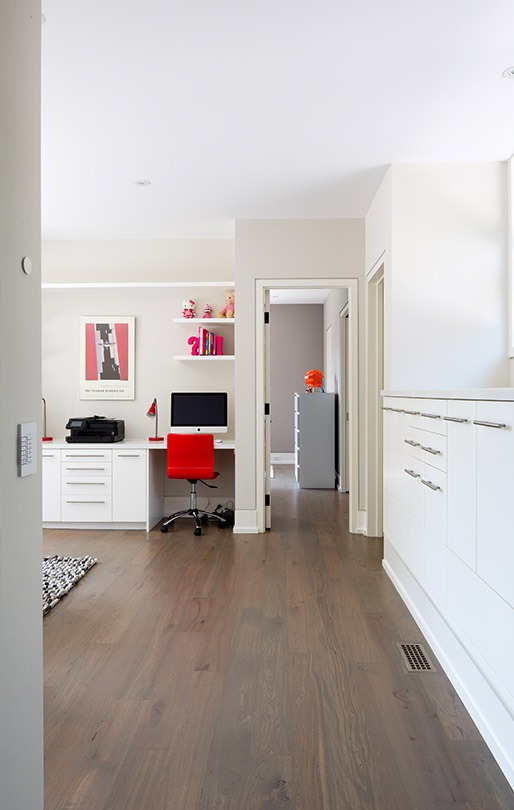
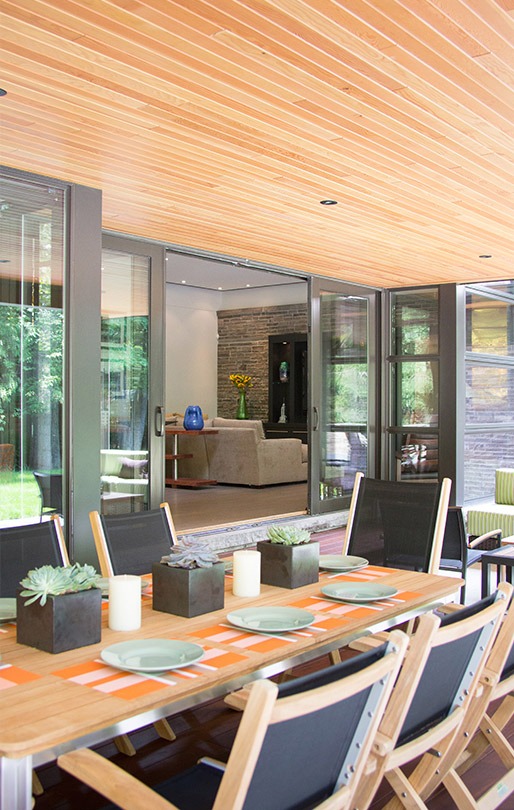
Return to our projects gallery
See more of our work and get inspiration for your next custom home design project. Whether it’s modern, traditional, transitional or a renovation, let us help.
Design Matters
Copyright David Small Designs
Privacy | Newsletter
