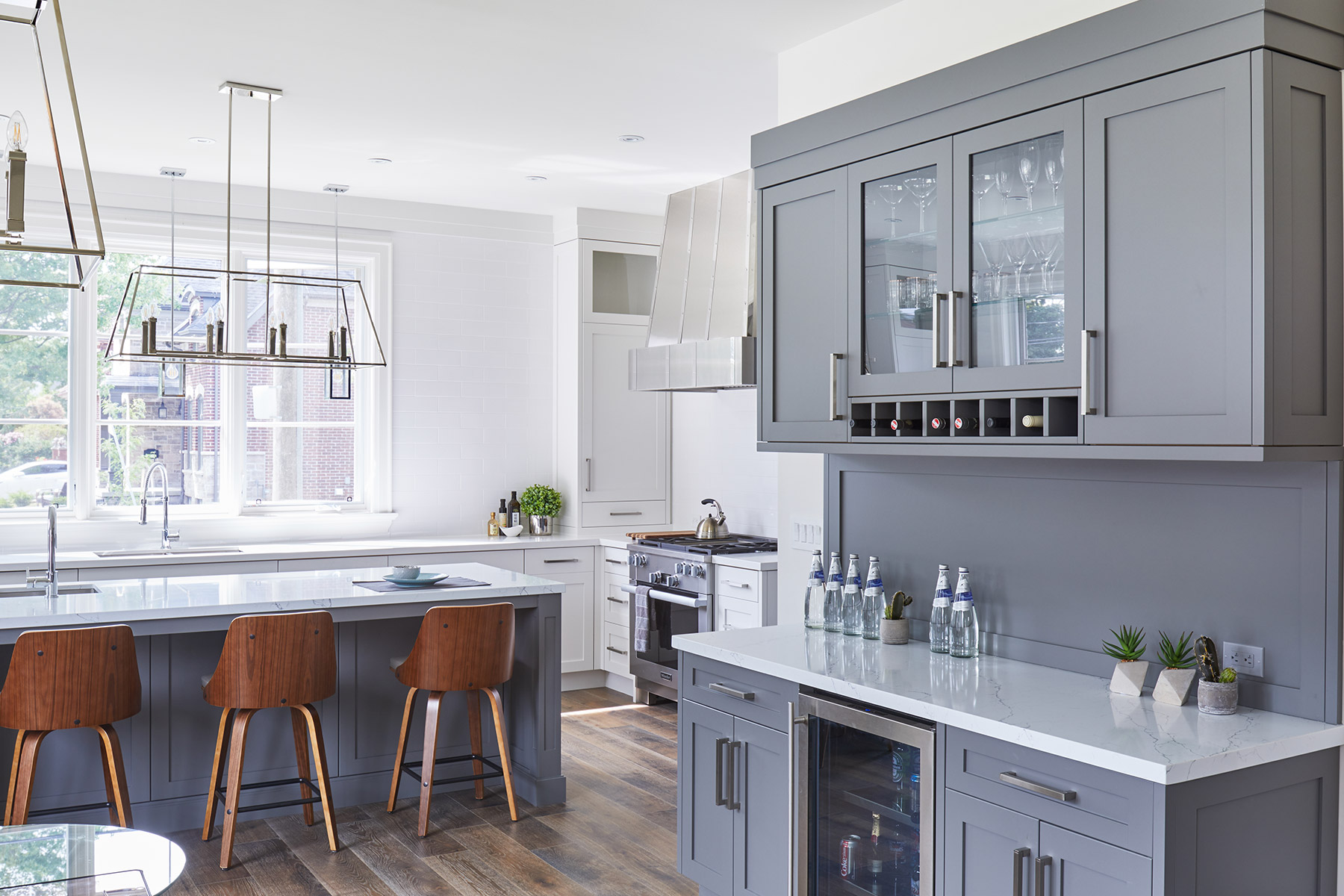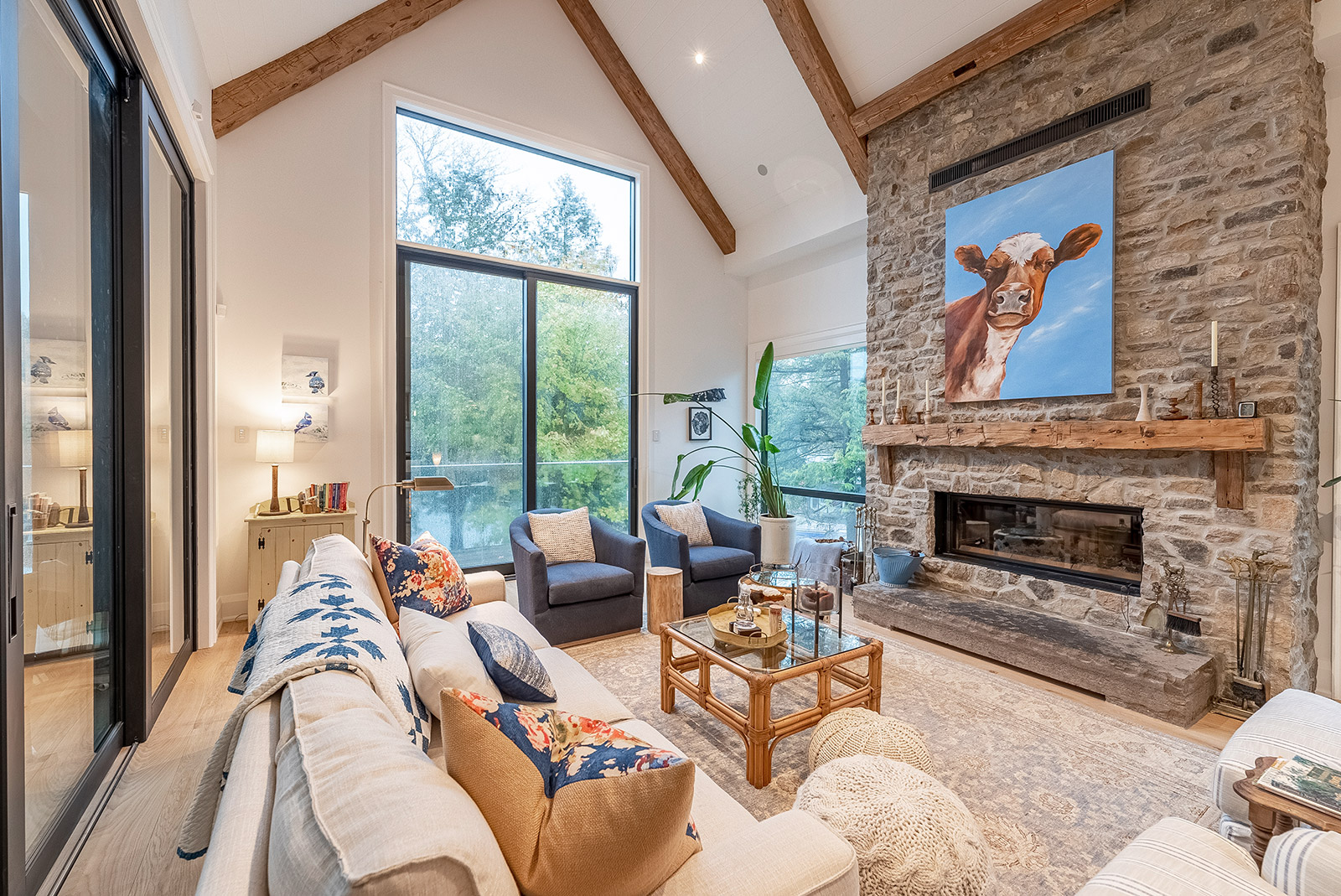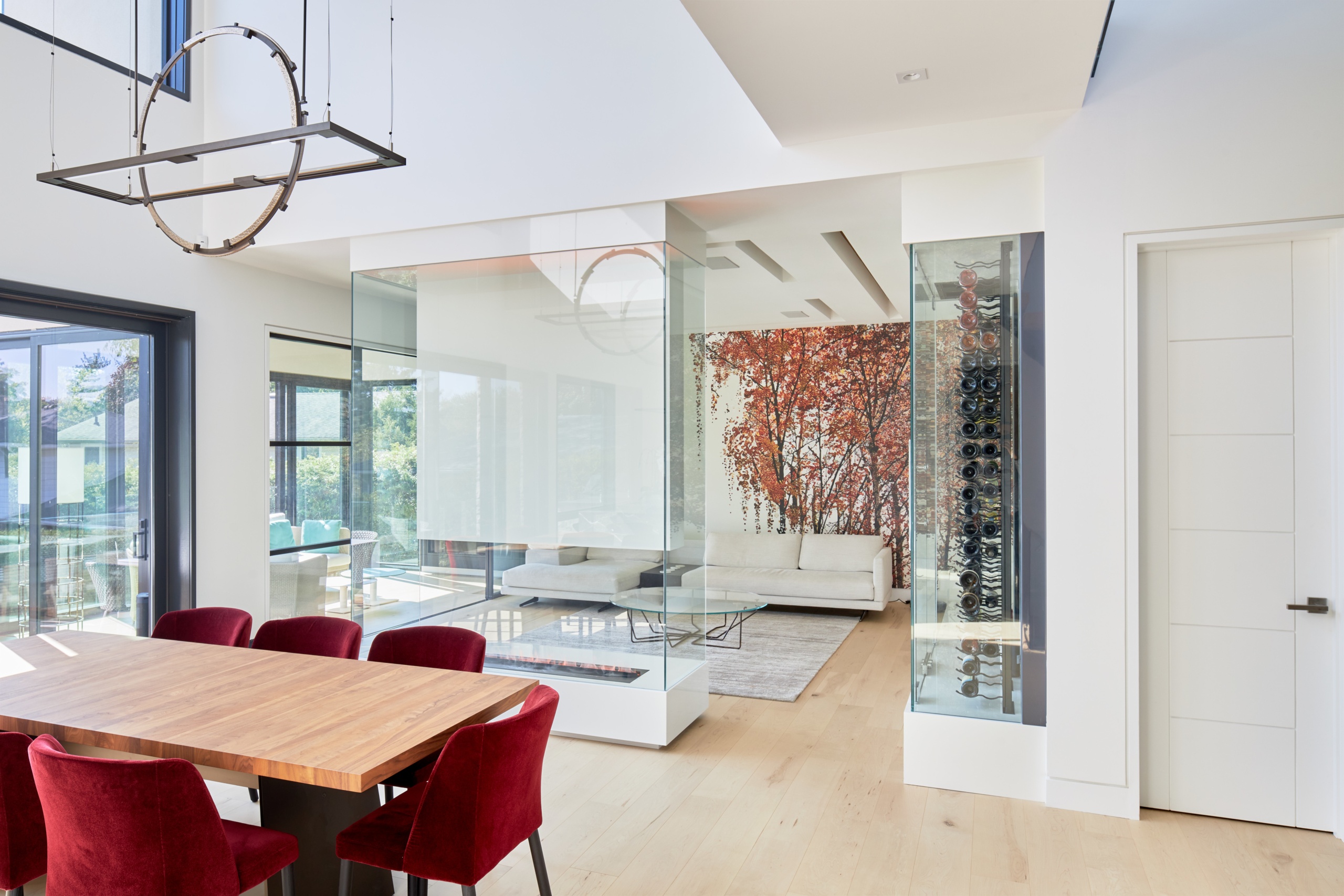Interior design as a tool to achieve our lifestyle goals
There are times when you walk into a space and understand that it’s different. You may not be able to explain exactly why. But it’s clear that the interior design of that particular home is unique. It’s a singular reflection of the home owner’s personal style and identity. It feels like them.
If we were to define what interior design is and the lifestyle dividends it should deliver, it would be about the journey of creating a customized interior space that perfectly encapsulates the personalities of the homeowner and their family. Our Lead Interior Designer Cristina Monaco put it best in our recent short film, Completing the custom home experience with interior design: “Interior design is not just about aesthetics, it’s about combining beauty and functionality,” she explained. “It’s ensuring the owner’s wishes and visions come to life.”
This clashes with the way that many approach the custom home design experience. All too often architectural design—the home’s exterior—is prioritized without considering interior functionality. And vice versa. But both are intimately connected. The two disciplines should, and do, complement one another and must always be conceived in harmony, working hand-in-hand for a sense of balance.
The reality is that we spend far more time inside our homes than outside, even as we enjoy outside four-season rooms, backyards or patios. Interiors must be carefully considered to avoid comprising the overall livability of a custom home. But how?
Asking the right interior design questions
The key is to understand how a homeowner and their family lives, works, plays and interacts. By taking the time to understand their needs and aspirations, we can begin developing architectural design concepts that are rational, structurally efficient and flow with ease. This is important because the space planning aspect of interior design is controlled in the architectural phase—such as whether a home will be open concept or compartmentalized. The ensuing designs should be warm and comfortable because the success of an interior space is innately connected to its livability. If well-imagined rooms can enhance our sense of personal wellness, they serve a far greater purpose than their initial functional characteristics might suggest.

There is a series of important questions that our interior design team asks in the early stages of every engagement. A few include:
- Is the preference for those aforementioned open concept spaces, or compartmentalized rooms that offer greater separation (which is now of particular importance to homeowners who may work from home, but have young, active families)?
- Where does the family spend most of its time? That could be a central hub such as a kitchen or a family room—maybe both. If so, should those spaces be connected in some way? If the owners love to entertain, then a chef’s kitchen with a connected dining area that allows for free-flowing conversation during meal preparation may be in order
- What are the owners’ aesthetic tastes? What statement should the interior make to whomever might walk through the front door?
Defining an interior space is also about understanding the occupants’ other lifestyle pursuits and hobbies. The reason: great design should enhance opportunities for enjoyment and engagement. We often work with clients who want spaces to showcase art or who prefer large spaces for their children to play, for example. These are all considerations that should inform the interior design of their home.
Of course, we can’t overlook the more conventional design considerations. From colour palettes and material choices to joinery and the incorporation of natural light, these are all determining factors behind an interior’s final appearance—and they’re fully informed by the home owner’s preferences. Some opt for a modern aesthetic where glass, steel and concrete combine to make a dramatic, yet minimal, comment on the owner’s ambitions. Others may opt for a modern country design that makes interesting use of volumes and spacing to propose a new, yet entirely familiar, kind of residential composition.
Contrasting interior design projects
Partnering with an architectural design firm that can work across styles is critical to bringing a home owner’s vision to life. Whether they prefer modern, transitional or traditional design, the home owner’s aesthetic tastes should align with their interior designer’s capabilities. David Small Designs is unique in our team’s ability to seamlessly create distinctive custom homes that adhere to one architectural style while adding our own signature touches, just as we work with our clients to develop hybrid dwellings that borrow from multiple design schools.

Two of our interior design projects best capture that capability. The Modern Country Farmhouse is a study in architectural and interior design harmony. While the exterior offers a modernized take on the traditional farmhouse with its careful unity of metal, stone and glass, the interior brings together centuries-old wood roof beams, fieldstone and brass fixtures throughout to create a sense of warmth and belonging.
A room-sized pantry offers ideal preparation and storage space, the kind that would appeal to home cooks and world-class chefs alike. A versatile screened room forms connections between outside and in, while considered use of shiplap, bold wall coverings and a muted palette create a sense of calm and place.
The home we’ve dubbed Modern Interior in Oakville, Ont., is a study in contrasts. It makes dramatic use of soaring glass windows, a cleverly-lit floating staircase and stunning materials to realize the owners’ goals of creating an ideal space to live and entertain. The contemporary interior combines neutral shades and open concept designs for spatial fluidity on the main floor. A generous balcony offers views to the pool and yard below, while a glass room builds connections to the natural landscape. A showcase wine cellar brings the family’s favourite bottles into plain view.

Upstairs, the owners put equal emphasis on form and function. Walk-in storage spaces offer ample room for organizing, while bedrooms for parents and kids present a feeling of calm. In the master suite, an architectural headboard serves equal parts artistic statement and lighting fixture. It’s an intriguing addition conceived with the help of our interior design team and some of the builder’s fabrication partners. A stone-wrapped walk-in shower and oak joinery turn the en suite washroom into a sanctuary to begin and complete the day.
These projects are a reminder that interior design is about considering much more than light fixture placement and appliance or paint selection—although it involves those considerations, too. Interior design is a crucial element that brings any dream home to life.
It takes time to perfect, but once the right interior design vision is achieved, the possibilities to build lasting memories are endless.
The David Small Design Team
Contact a member of our team today to learn more about our interior design process.



