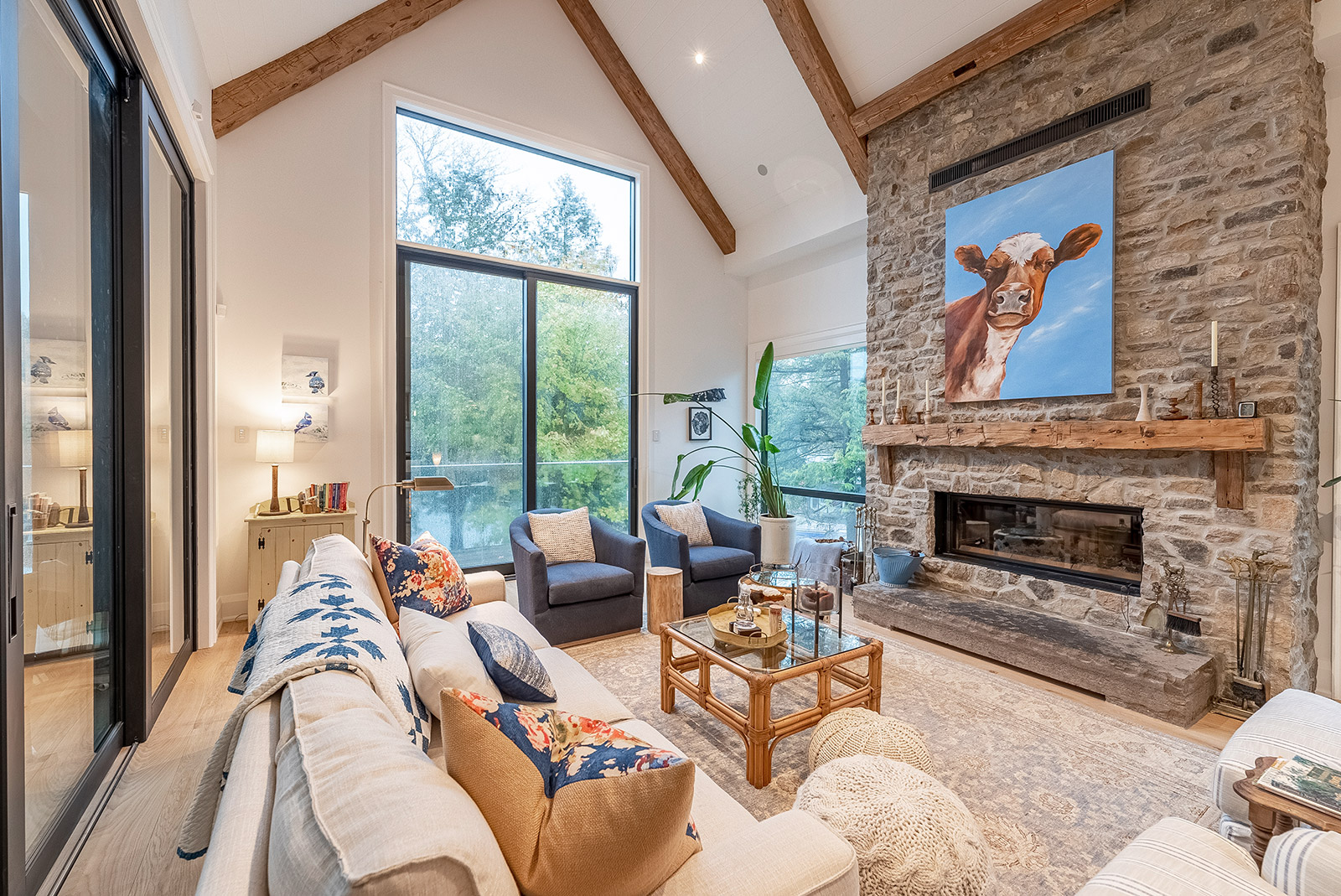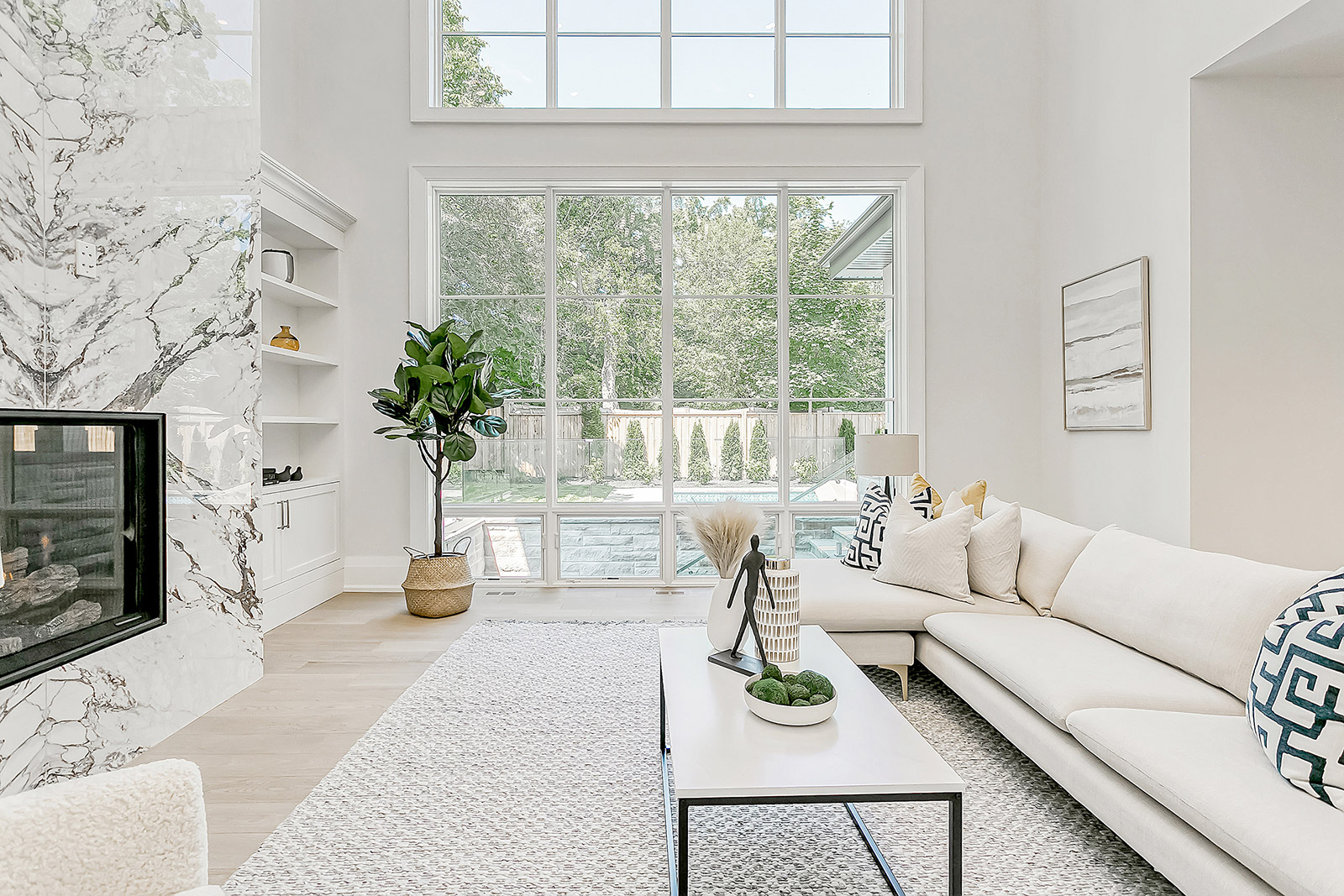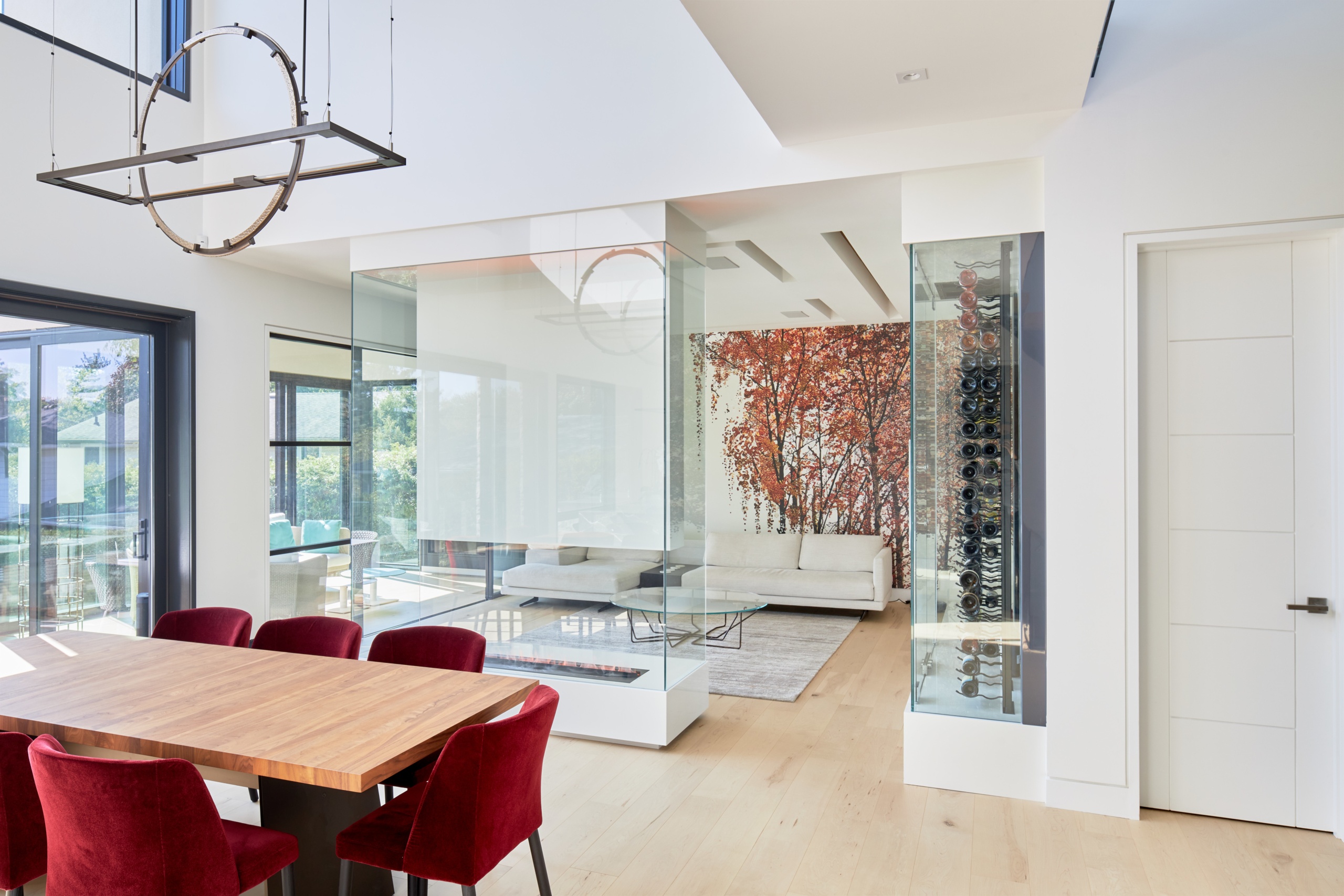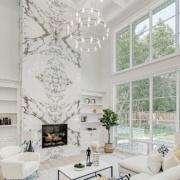Using interior design to create moods in your custom home
Having a custom home designed to suit your (and your family’s) lifestyle needs is an important factor in creating a forever residence—a place to live, love and build lasting memories. A disjointed, dysfunctional dwelling only fosters a sense of disorganization and disconnectedness. Achieving this goal means crafting an interior design that defines spaces within the home to cater to your differing moods.
Your light-filled kitchen and family living areas may be ones designed for high-traffic, high-energy interactions, for example. Perhaps your basement or games room, as well. Your home office could be a space for focused concentration and productivity, where hefty (perhaps soundproof?) walls and doors shut out the outside world and allow you to immerse wholly in that day’s work. Once there, you’ll be seeking inspiration rather than distraction. Your bedroom could be a sanctuary for calm, soothing rest; just as a master en suite could serve as a place for both relaxation and preparation, creating the mood for the day to come or bringing it to a close.
The objective of smart interior design is to reflect your aspirations, to align with your aesthetic preferences and to maximize the enjoyment of your home. Using it to create unique atmospheres that align with your feelings and sense of place—whatever that means at any given time of day—ranks high on the list of custom home design goals.
Exploring how you use your home
What does it mean to create a distinctly defined space?
It begins with an overarching vision for what you want your custom home design to achieve. That means assessing the various aspects of your life and how you and your family function in your home’s interior spaces. This may seem like a daunting—and time-consuming—task if you’ve not yet been through the process. But it’s the responsibility of your custom home designer to ease that pressure by asking questions and gleaning the right insights.
They should be inquiring about the functional elements of the home that you use most. If your family enjoys watching films together, for example, your designer should ask you to describe your perfect movie-watching evening. If it’s sitting on a large, plush sofa in a den-like room munching on popcorn and enjoying the magic of the latest superhero film or a family comedy, then your custom home design could potentially include a movie room or a den with dark shades and cozy, inviting furniture.
In other cases, your designer could propose the idea of using lighting, differentiated ceiling heights or even custom-built furniture or joinery units to define a space, often by delineating open concept layouts. A custom-designed window bench, for example, can create opportunities for reflection and relaxation, even within a busy kitchen or living area. The kitchen may be designed to be flooded with light during the daytime hours, reflecting the energy and fluidity of your buzzing household.
Your designer can take those insights and distill them into a series of recommendations designed to cater to your lifestyle needs and vision for your custom home.
Three homes, three unique spaces

An exceptional example of using defined interior spaces to create distinctive moods is a home we call Modern Country Farmhouse. Completed in 2021, this 5,900 sq. ft., residence is defined by its contemporary country ambience. With direct connections to the exterior property—a feature reflective of David Small Designs’ Natural Modern design ethos—the home’s interiors seamlessly nod to the past and future. One defining space for the cuisine-loving owners is the uber-functional, walk-in panty. While creating a perfect space for storage and preparation, the pantry’s real utility is in the way it eases clutter in the main kitchen. Consider it an ideal example of interior form and function coming together to set the stage for entertaining and meal preparation for two or 20—depending on the owners’ needs.

Another is White Spaces. This 4,400 sq. ft. home in Oakville, Ont., was completed in 2022 and features open, airy interiors drenched in natural light. Perhaps the most impressive space is the family room. With a stunning book-matched fireplace, two-storey ceilings and a towering wall of windows, it’s a wonderful lounge to entertain or to simply curly up in front of the fireplace with a hefty book and a tall glass of cabernet.

The last is the 2,900 sq. ft. Modern Interior. The interior design brief called for division between various spaces, but with an open concept layout. We opted for a glass fireplace divider in the living room that offers transparency with separation. We also incorporated an elevated bar area for an entirely differentiated zone that literally raises the mood when playing host to large parties, as the homeowners love to do.
Defined spaces such as these are what inject an element of surprise and whimsy into a custom home design. They’re unexpected, and ultimately become some of the most appreciated and utilized areas of the home. By delighting with design in creative ways, we can create dwellings that stand the test of time and host families for generations. Imagining them requires a deft design hand and an inquisitive approach that uncovers an owner’s aspirations—even some they may not have realized themselves.
The David Small Design Team
Contact a member of our team today to learn more about our interior design process.


