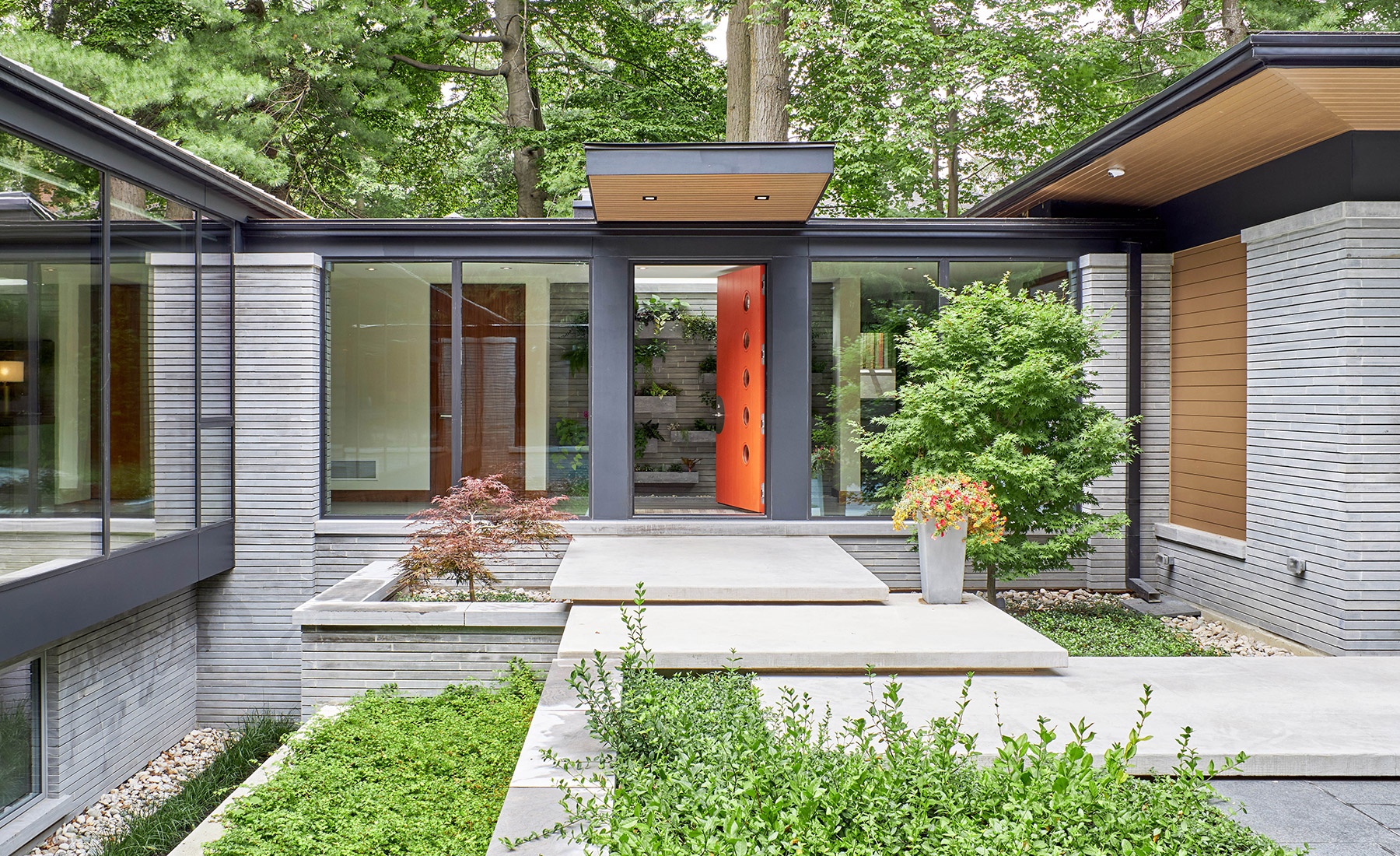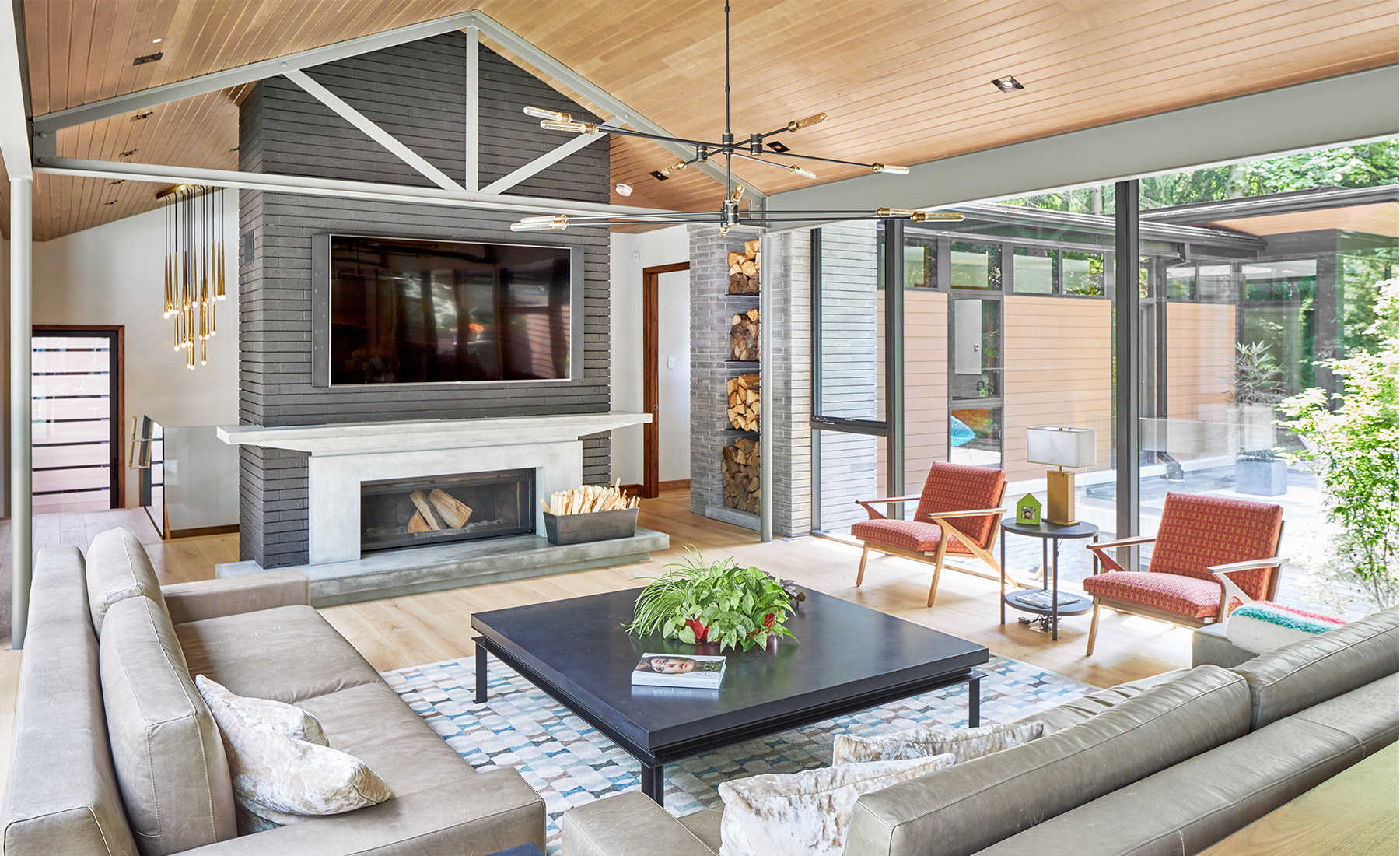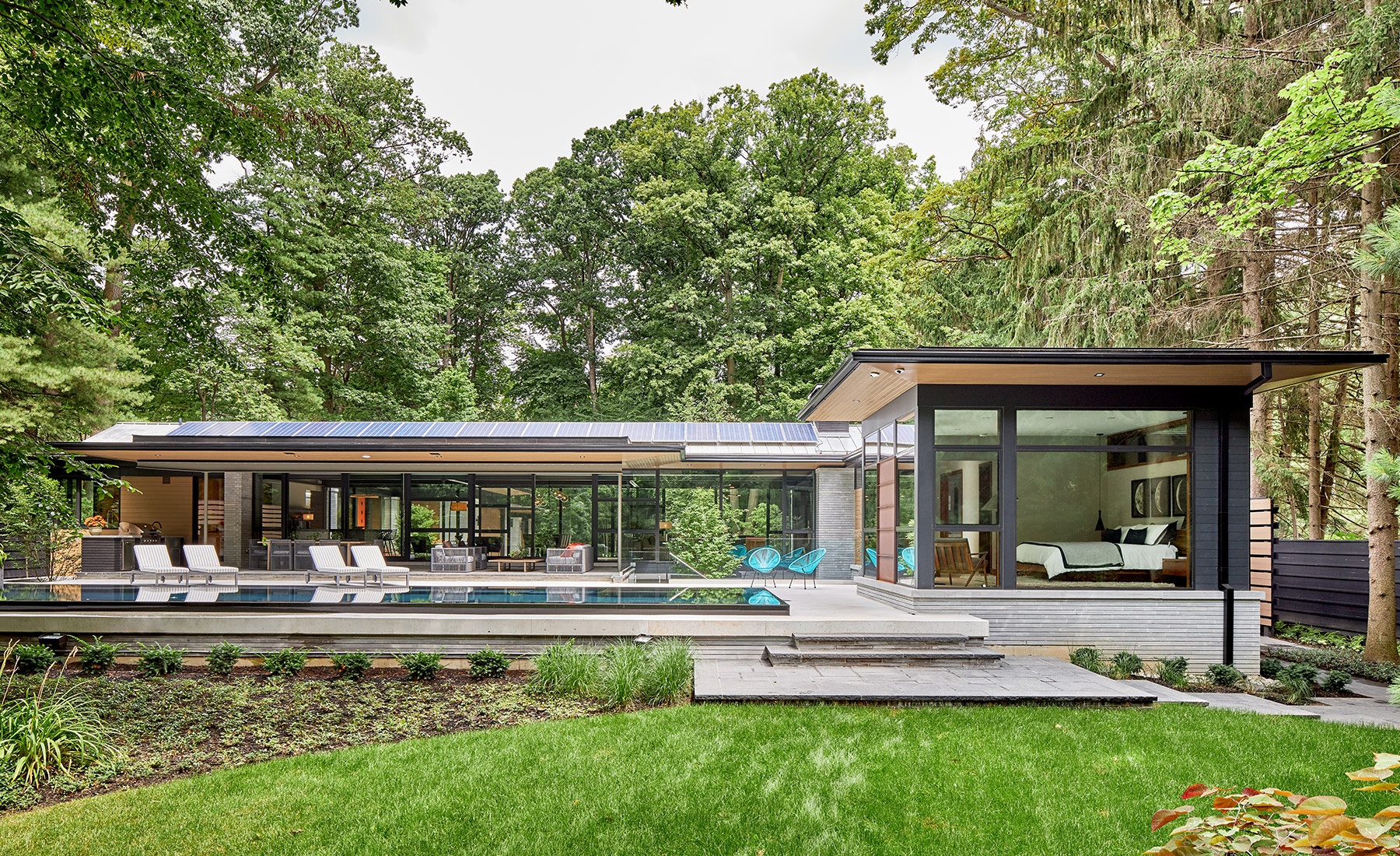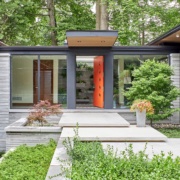The Last House: An architectural design journey
If you had the opportunity to design and build the custom home of your dreams, what would it look like? How would it function—and how would it enable you to live life to the fullest? It’s a question that David Small had pondered throughout his career. He had built homes for himself and his family, but not a last home. Brimming with ideas about what that structure could accomplish, he set out to create a place that would draw on the entirety of his architectural design experience, where aspiration and innovation would come together in an ideal setting catered to his family’s lifestyle needs.
His desire was to create something entirely unique and special, but also warm and inviting. While he didn’t intend to build an architectural calling card for his fast-growing practice, it would become that and more—a love letter to his architectural influences and his family upbringing; a definitive composition in his signature Natural Modern style. This project would be untethered from market pressures or the kind of stylistic considerations that would inform the design of a home made to be sold. This was a home that would be well-used. It would serve as a space to create a lifetime of memories.

He would comb several neighbourhoods searching for the perfect location to build. There were many options, expansive lots that were spacious and appealing, but none that satisfied his vision. Finally, he found a parcel of land just a few streets away from the glass-wrapped dwelling that he had previously designed, the eponymous David’s House. The wooded lot offered a dramatic entry point that would help shelter the new dwelling from the street. The natural canopy enveloped the property in a sense of calm. It was the perfect place to form a connection between this custom home and the surrounding environment.
It would also serve as the ultimate expression of David’s vision to erase the lines between inside and out. The Last House, as it would be named, would reference modern architecture’s embrace of material rawness with extensive use of bare concrete, glass and steel—and exposure of the building’s structural framework—then juxtapose it against a palette of natural wood and stone. With cleverly-deployed geometric massing and material balance, visitors would immediately be struck by its sense of comfort and the harmonious interplay of opposing architectural elements.
Realizing an architectural design vision
In crafting The Last House, David and his family discussed their ambitions and carefully reviewed how they lived on a daily basis. How could their dream home work to suit their needs? The design criteria were developed from their routines and detailed feature wish list. It was a process familiar to our founder and our team.
The ideation and design methodology behind The Last House was the same one that we apply when working with our custom home clients. Our mission is to learn how they live, what they aspire to achieve and now their new home can forward those lifestyle goals. The philosophy is simple: a true custom home should complement our clients’ lives, rather than proscribing functionality and flow based on a rigid set of architectural principles.

In this case, the brief called for a feeling of movement and transparency. A range of intricate details—too expansive to cover in their entirety here—gave a nod to various aspects of the Small family’s personal history: the signature porthole tangerine door, a nod to the mid-century modern homes of their childhood; a living wall in the entry foyer referencing David’s passion for building connections between architecture and nature. A dedicated nook housing an heirloom piano that calls out the generations of family members that once played it.
David was on-site with his construction team every day during the build phase. He would make continual adjustments to his design and navigate technical challenges that came to light. A monumental structural concrete feature wall, for example, would require additional bracing and support. But as a labour of love, the opportunities inherent in The Last Home propelled David to constantly seek out ideal design solutions. It’s an attitude—the pursuit of perfection—that permeates our entire client experience and has become a firm-wide hallmark.
A Natural Modern masterpiece
Detailed landscaping and carefully-planned sightlines enhance the home’s connection to nature, but it’s the extensive use of glass that brings outside directly into virtually every room in the house. The master suite, for example, has a treehouse feel as the room is hugged by backyard foliage. The family space that houses the living and dining room is entirely transparent, offering views of the property on two sides. It was there that David’s Natural Modern ethos was brought to life in a single moment.

Throughout the project, the windows in ‘The Bridge,’ as he dubbed the space, had been covered in builder’s plastic to shield the glass from construction-related damage. A degree of light was able to pry through the sheeting, but the windows were kept translucent. As the end of the construction phase arrived, David walked through the room and began peeling back that plastic. Sheet after sheet slipped off the window panels. He was left speechless as the outside seemed to pour in. Light filled the bridge and the landscape of the property became immediately connected to the interior. It was exactly as he’d envisioned. The Last House, his family’s forever home, was finished.
Upon reflection, David has come to see the home as his greatest professional achievement. That it delivers immense personal happiness while making a powerful architectural statement is a testament to his dedication to the project, along with the potential that emerges when designing a fully customized residence.
Every home in our portfolio is influenced by the expertise needed to craft The Last House—yet there will never be another home exactly like it.
The David Small Design Team
Contact a member of our team today to learn more about our custom home design process.

